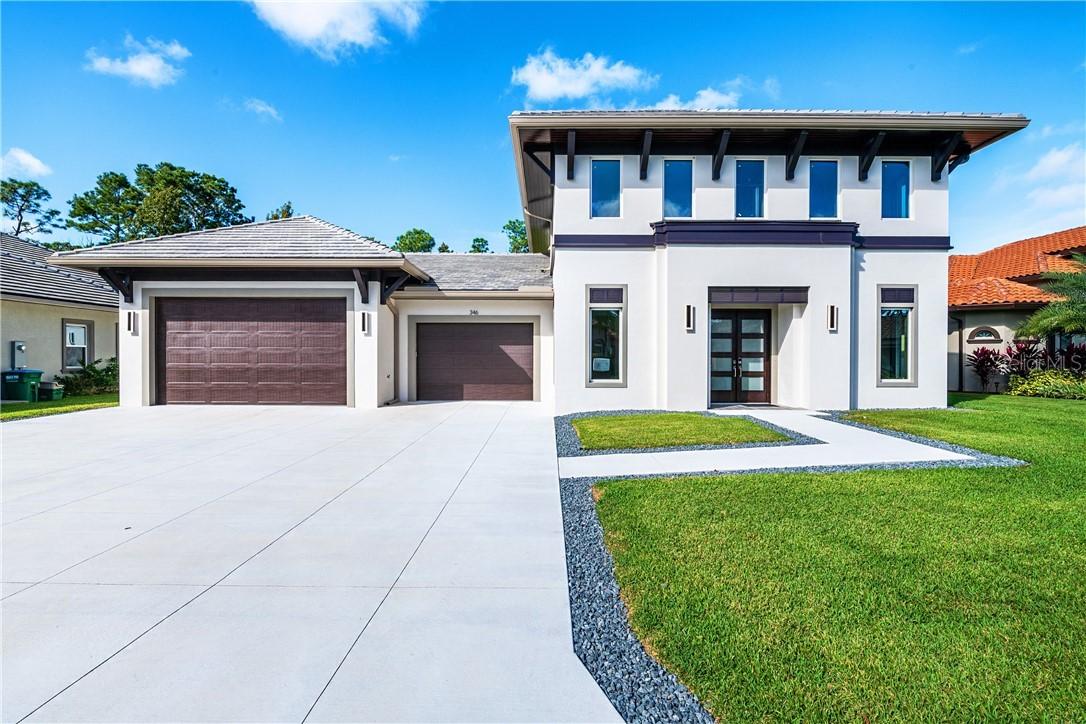
Photo 1 of 1
$900,000
Sold on 4/26/21
| Beds |
Baths |
Sq. Ft. |
Taxes |
Built |
| 4 |
3.10 |
3,885 |
$1,771.67 |
2020 |
|
On the market:
107 days
|
View full details, photos, school info, and price history
Welcome to Peninsula At Island Lake! A RARE in-town OASIS with only 10 other custom homes!
This CUSTOM built contemporary home has 3885 sq. ft. of living space and was designed by legendary architect Jeana Burt and built by the award winning Peatross and Scott!
The GRAND double 8' tall front doors lead you through the GALLERY WALL entrance, the perfect place to showcase your FAVORITE pieces. Along the way you can’t help but notice the 10' ceilings, GORGEOUS lighting, 6” baseboards, and the BEAUTIFUL wood plank-look tile throughout the open floor plan!
For the cook in the family this GOURMET Kitchen checks all the boxes with a 9' X 4’ Island in the center, a 5 burner gas cooktop with a pot filler right above and a SLEEK stainless steel exhaust hood, wall oven-microwave combo , and counter depth refrigerator. With the floor to ceiling cabinets and a walk-in pantry you will never run out of STORAGE space! Let your personality show in the DISPLAY cabinets with glass doors!
The chef is never far from the family with the OPEN great room / kitchen design concept. The ACCENT WALL with a 5' linear gas fireplace and wall mounted tv bracket along with the 2 sets of 8', 4 panel SLIDING DOORS lead out to the LANAI make the GREAT ROOM cozy and bright!! The PERFECT place to enjoy time together inside or take it outdoors. The Lanai has a beautiful STAINED wood TONGUE AND GROOVE ceiling, is ready for a tv and OUTDOOR KITCHEN!
When it is time to escape to quiet this MASTER SUITE can’t be beat! The 10’ X 22’ room has 12’ ceilings and plenty of built-ins! A LARGE linen pantry, Double sinks, private shower and water closets are just the beginning! You can sit for hours in the soaking tub with a view of the water and wildlife just beyond your backyard. The master closet is a dream come true and ready for your specific needs! You will look forward to bedtime with this AMAZING space! Don't forget to check out the wine room!
A BEAUTIFUL staircase with Stained Oak treads and contemporary cable railings lead to the 2nd floor where you will find a large BONUS ROOM / LOUNGE that comes complete with a MOVIE AREA, BEVERAGE COOLER, MINI FRIDGE, SINK, and LOTS of BUILT-IN Cabinets! You can step outside onto the balcony through the FRENCH DOORS to get some fresh air and enjoy the view of the waterfront and wildlife refuge. The view isn’t all the beauty you see from the balcony. The STAINED wood TONGUE AND GROOVE ceiling, porcelain tile floor and GORGEOUS railing make it easy to enjoy a little quiet time outside.
This two story home is constructed with block on the 1st AND 2nd story that has been core drilled and filled with insulation. This will make the monthly electric bills a breeze along with the insulation package featuring Open Cell Spray foam in all ceilings including the garage, lanai and balcony. The Interior of the exterior walls have 3/4-inch rigid board under the drywall to maximize the R-value.
The large 1229 sq. ft garage with 12 ceilings and 10' high garage door is truly a MAN-CAVE or SHE-SHED designed to all your toys! A pull down metal stairway leads to a storage room designed within the garage roof trusses to utilize the attic space.
The roofing system is a flat tile roof installed the authentic way with the Felt and Batten method and Purlins to support the hip and ridge caps. Truly no detail left out! Designed by an artist and built by masters!
Listing courtesy of FLORIDA CAPITAL REALTY