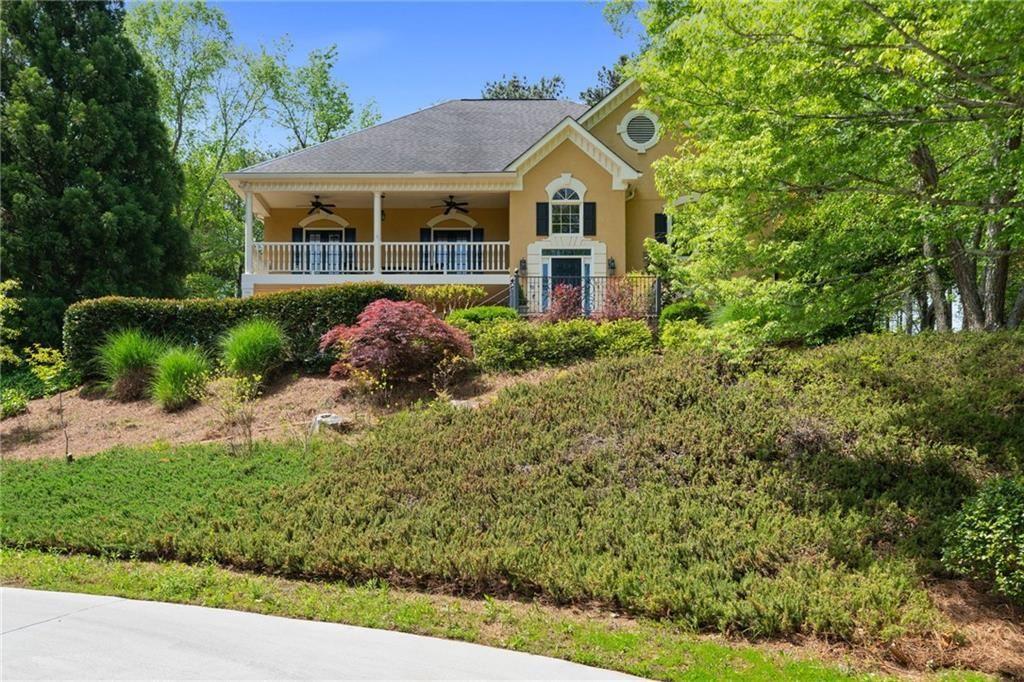
Photo 1 of 50
$673,000
Sold on 9/22/25
| Beds |
Baths |
Sq. Ft. |
Taxes |
Built |
| 4 |
3.10 |
3,808 |
$8,056 |
1991 |
|
On the market:
67 days
|
View full details, photos, school info, and price history
Charming 4BR/3.5BA Southern-style home in a highly desirable Duluth swim/tennis community! Full of character, this spacious home features refinished hardwood floors, a dramatic 2-story foyer, elegant trey and cathedral ceilings, and an open layout perfect for modern living and entertaining.
The oversized great room includes custom built-ins and a cozy fireplace, while the cathedral-ceiling kitchen opens directly to the inviting front porch—ideal for morning coffee. A formal dining room and multiple porches and decks create easy indoor-outdoor flow, with access points from the kitchen, dining room, family room, and main-level primary suite. The primary retreat offers a trey ceiling, walk-in closet, vaulted en-suite bath, and direct deck access.
The large, level, private fenced backyard features a peaceful fountain, spacious deck, and patio—perfect for entertaining or unwinding. Upstairs, two bedrooms share a Jack-and-Jill bath. The finished terrace level includes a fourth bedroom, full bath, expansive living area with stone fireplace, wet bar, and a generous laundry/craft room.
Additional highlights include a side-entry garage with huge workshop, and a large parking pad with turnaround space—great for guests or extra vehicles. Convenient to Downtown Duluth, I-85, parks, and top-rated schools, this home truly has it all!
Listing courtesy of Anne M Mabry, Berkshire Hathaway HomeServices Georgia Properties