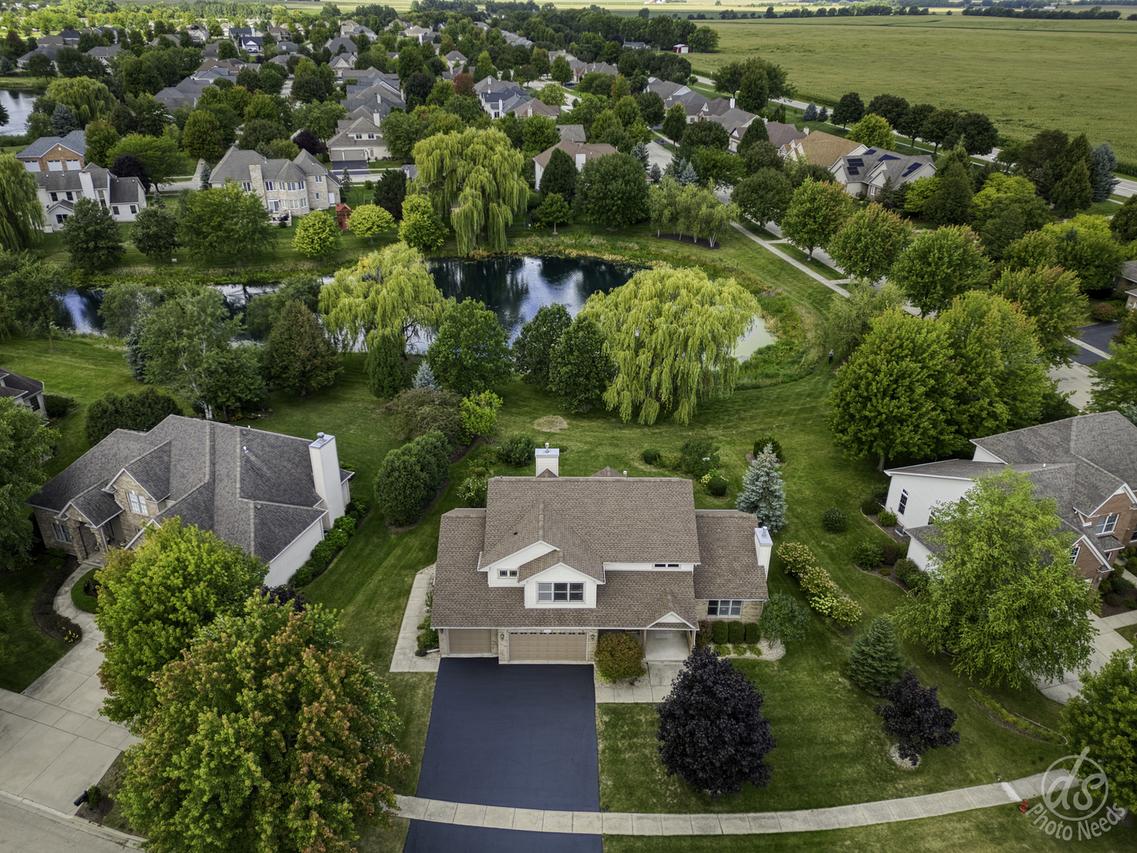
Photo 1 of 78
$517,500
Sold on 12/15/25
| Beds |
Baths |
Sq. Ft. |
Taxes |
Built |
| 4 |
3.10 |
4,480 |
$10,866.34 |
2003 |
|
On the market:
98 days
|
View full details, photos, school info, and price history
"Previous buyer unable to move forward. Home is available again-no inspection issues reported. Property shows beautifully and is ready for a new buyer". "Beautifully situated on a premier waterfront setting, this thoughtfully crafted home offers a perfect balance of quality, comfort, and elegance. The main level offers a perfect balance of formal and casual living with a combination of rich hardwood flooring and newly installed Karatran carpeting, and freshly painted interior throughout the main and upper living areas. A vaulted living room with a cozy gas fireplace and an elegant dining room with crown molding set the stage for entertaining. The heart of the home is the updated kitchen, featuring rich cherry-finished maple cabinets, Quartz countertops (2021), brand-new stainless steel appliances (2021), hardwood floors, and a center island with a task desk. The kitchen flows seamlessly into the family room, anchored by a striking floor-to-ceiling brick fireplace, and custom built in bookcases. Main floor half bath with new glazed porcelain tile. Additional highlights include a sun-drenched four-season room, a private office (or optional 6th bedroom) with its own exterior entrance, and access to a beautifully landscaped backyard with a paver patio and sweeping pond views. Upstairs, four spacious bedrooms await. The impressive primary suite offers a vaulted ceiling, walk-in closet, and spa-inspired bath with double sinks, whirlpool tub, and a large glass-door shower. The finished basement expands your living space with NEW Mohawk carpeting, a second family room area (perfect for a theatre room, a kitchenette/wet bar, recreation areas, a private bedroom, and a full bath-perfect for entertaining or extended stays. Major updates bring peace of mind: High efficiency 50 gallon water heater (2025), Recently sealed blacktop driveway (2025), Professionally cleaned ductwork (2025), roof and furnace (2021), sump pump (2020), four-season porch (2011), and primary bath remodel (2014). Additional features include an irrigation system (AS IS), central vacuum, zoned HVAC, insulated 3-car garage, and charming covered front porch. This home is a rare find-meticulously maintained, beautifully updated, and set on a stunning waterfront lot in Bridges of Rivermist.
Listing courtesy of Nancy Edwards, Elm Street REALTORS