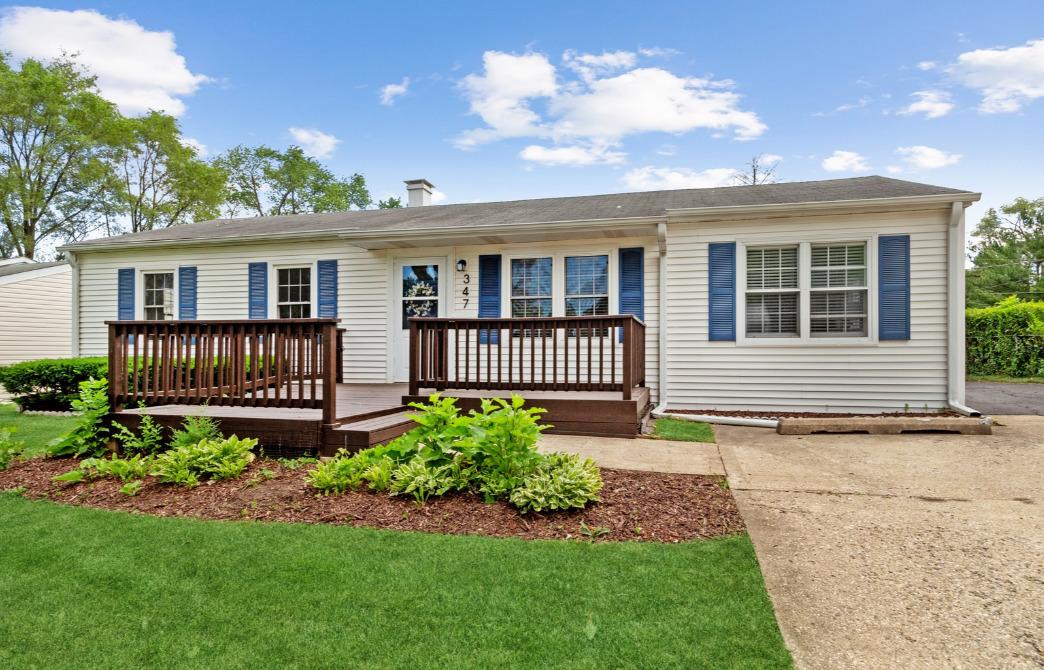
Photo 1 of 16
$422,000
Sold on 8/04/25
| Beds |
Baths |
Sq. Ft. |
Taxes |
Built |
| 3 |
2.00 |
2,300 |
$8,314 |
1959 |
|
On the market:
42 days
|
View full details, photos, school info, and price history
This beautifully redesigned oversized ranch home sits on a charming tree-lined street. The open-concept floor plan showcases timeless features and meticulous attention to detail. The custom kitchen is a chef's dream, with 42" furniture-grade cabinetry, quartz countertops, a stylish backsplash, top-of-the-line stainless steel appliances, and a spacious island with seating and pendant lighting. The sun-filled living room, featuring a stunning fireplace, flows into the dining area and office nook. Bathrooms are designed with a Pottery Barn-inspired aesthetic, offering dual sinks. The finished lower level extends your living space with a family room, optional fourth bedroom, full bathroom, and plenty of storage. Located in a prime area, you'll be close to top rated schools, parks, shopping, and more.
Listing courtesy of Shaun Howard, @properties Christie's International Real Estate