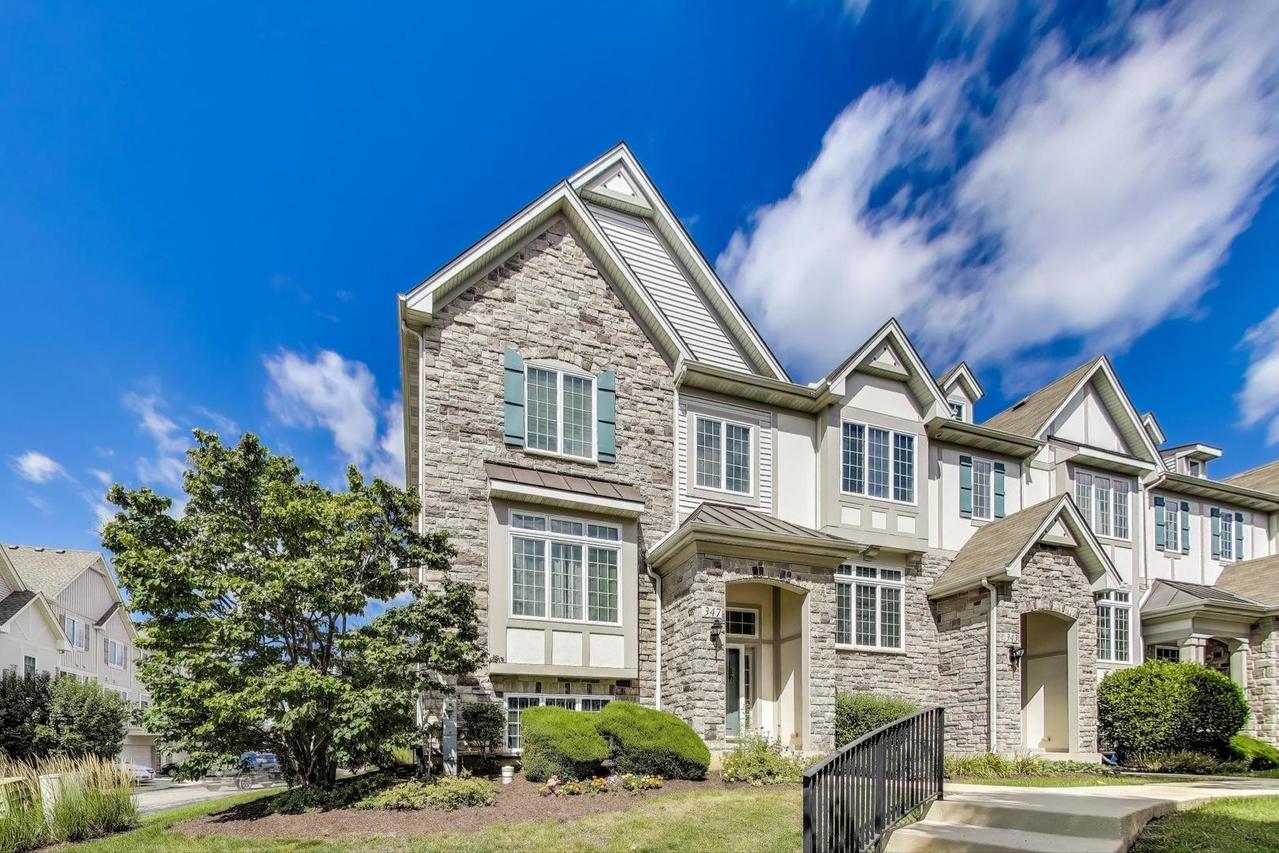
Photo 1 of 40
$385,000
Sold on 9/29/25
| Beds |
Baths |
Sq. Ft. |
Taxes |
Built |
| 2 |
2.10 |
2,589 |
$7,320 |
2010 |
|
On the market:
27 days
|
View full details, photos, school info, and price history
This is your chance to own one of the largest end-unit floor plans in the desirable Easton Park subdivision! With over 2500 sq ft of living space, this Jamestown model unit built by the reputable MI Homes features 9' ceilings, a formal living and dining room, a spacious family room with a fireplace, 2 bedrooms + large loft, 2.5 baths and a huge recreation room on the lower level. The large versatile loft on the 2nd floor can easily be converted to a 3rd bedroom. The eat-in kitchen boasts maple cabinets, stainless steel appliances, a pantry, breakfast bar, and access to a private deck-perfect for grilling. Upstairs, the primary suite includes a walk-in closet, a vanity with dual sinks, a private bath with separate shower and large soaking tub. Enjoy the benefits of an oversized 2.5 car garage with extra storage. Recent updates include a new washer/dryer (April 2025), water heater (April 2025), balcony flooring (June 2025), glass patio door (July 2025), and new garage door and header (July 2025). Located in a quiet, friendly community near parks, schools, restaurants, shopping (Costco, Target, Caputo's, Jewel, Central DuPage Hospital), and fitness centers. Excellent access to expressways, just minutes to the Metra, and 30 mins to O'Hare Airport. Truly move-in ready with the space, light, and location you've been waiting for!
Listing courtesy of Maysa Vaught, @properties Christie's International Real Estate