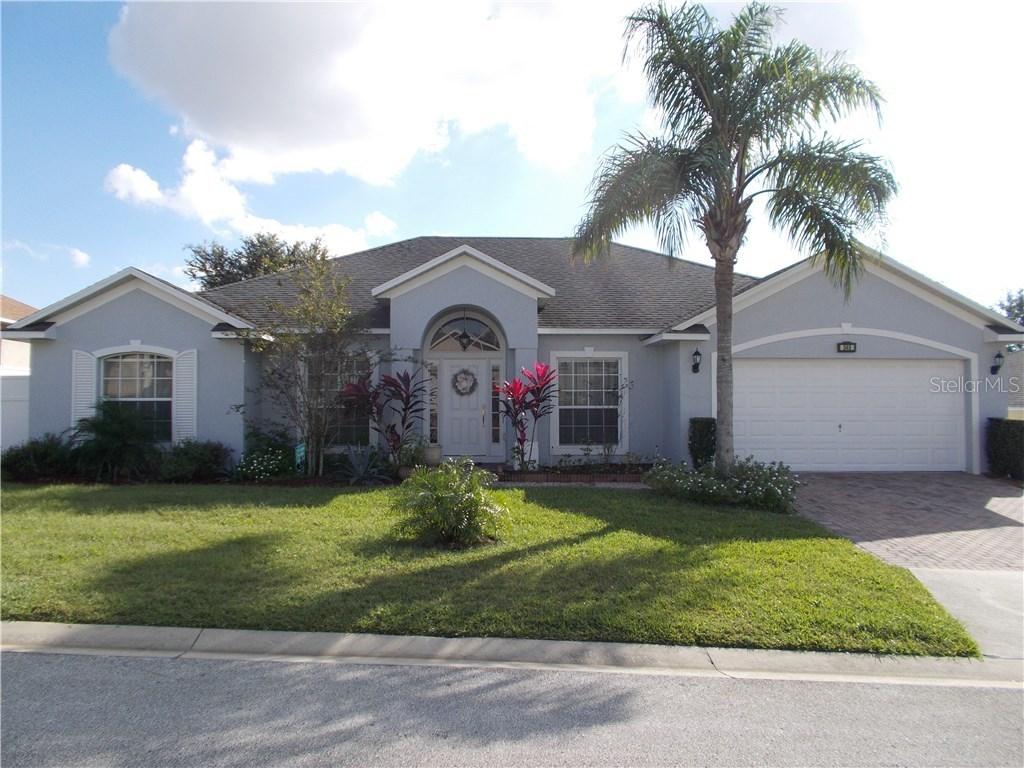
Photo 1 of 1
$223,000
Sold on 1/12/18
| Beds |
Baths |
Sq. Ft. |
Taxes |
Built |
| 4 |
2.00 |
1,802 |
$1,594 |
2004 |
|
On the market:
58 days
|
View full details, photos, school info, and price history
Beautiful 4BR/2BA open floor plan in the amazing and convenient neighborhood of Tuscan Ridge. The home has great curb appeal and when you pull up, you have a beautiful paver driveway and landscaping. Once inside, this home offers tile in the entry way, kitchen and eat-in area, bathrooms, and inside laundry room, while the rest of the home is covered in wood floors, no carpet! The main living area includes a formal dining room, kitchen that opens into the eat-in, and huge family room with large sliders leading out to the screened-in and covered patio, great for relaxing. The Kitchen offers newer stainless-steel appliances, including a gas stove. The home has a split bedroom floor plan with the spacious master bedroom and master bathroom on one side and 3 more bedrooms with a bathroom on the other side. The Master Bedroom offers a large walk-in closet, large master bath with separate tub and shower, as well as sliders out to the screen porch. There is a huge backyard that has a fairly new privacy fence as well as a new shed bolted down on a concrete slab. This home has so much to offer the next owners!!
Listing courtesy of Jay McGriff, Jr, TERZA REAL ESTATE