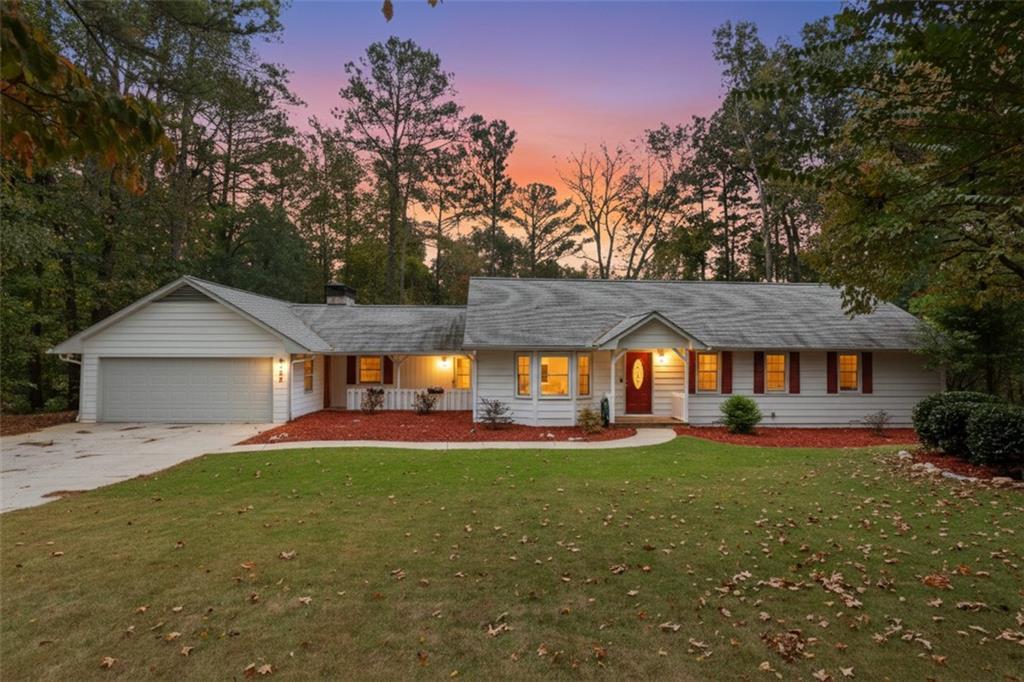
Photo 1 of 74
$724,900
| Beds |
Baths |
Sq. Ft. |
Taxes |
Built |
| 5 |
3.10 |
3,820 |
$1,387 |
1974 |
|
On the market:
49 days
|
View full details, photos, school info, and price history
Welcome to Woodbine Station – One of Cobb’s Most Mature and Sought-After Neighborhoods
If you’re looking for a home that offers true versatility, look no further. This unique floor plan features an oversized primary suite, plus a second luxurious master suite on its own private wing — perfect for guests, multi-generational living, or extended family.
The finished terrace level provides endless possibilities: entertain with ease, create a separate living area, or design the ultimate recreation space.
Nestled on a quiet cul-de-sac lot, this home offers serene beauty and privacy while remaining conveniently close to top-rated schools, shopping, and everyday amenities.
Featuring 5 bedrooms and 3½ baths, with an open kitchen and dining area, this home is designed for both comfort and functionality. Whether you need space for multiple families or want flexible living options, this well-loved home delivers exceptional value and opportunity.
As an extra added bonus, the garage offers a large workshop area and there is a separate detached outbuilding as well.
**Be sure to view the drone photo and floor plan sketches as it is impossible to photograph this home in single pic due to the size**
Welcome home to Woodbine Station, where charm, convenience, and community come together.
Listing courtesy of All Metro Team & Christina A Mitchell, All Metro Realty, LLC & All Metro Realty, LLC