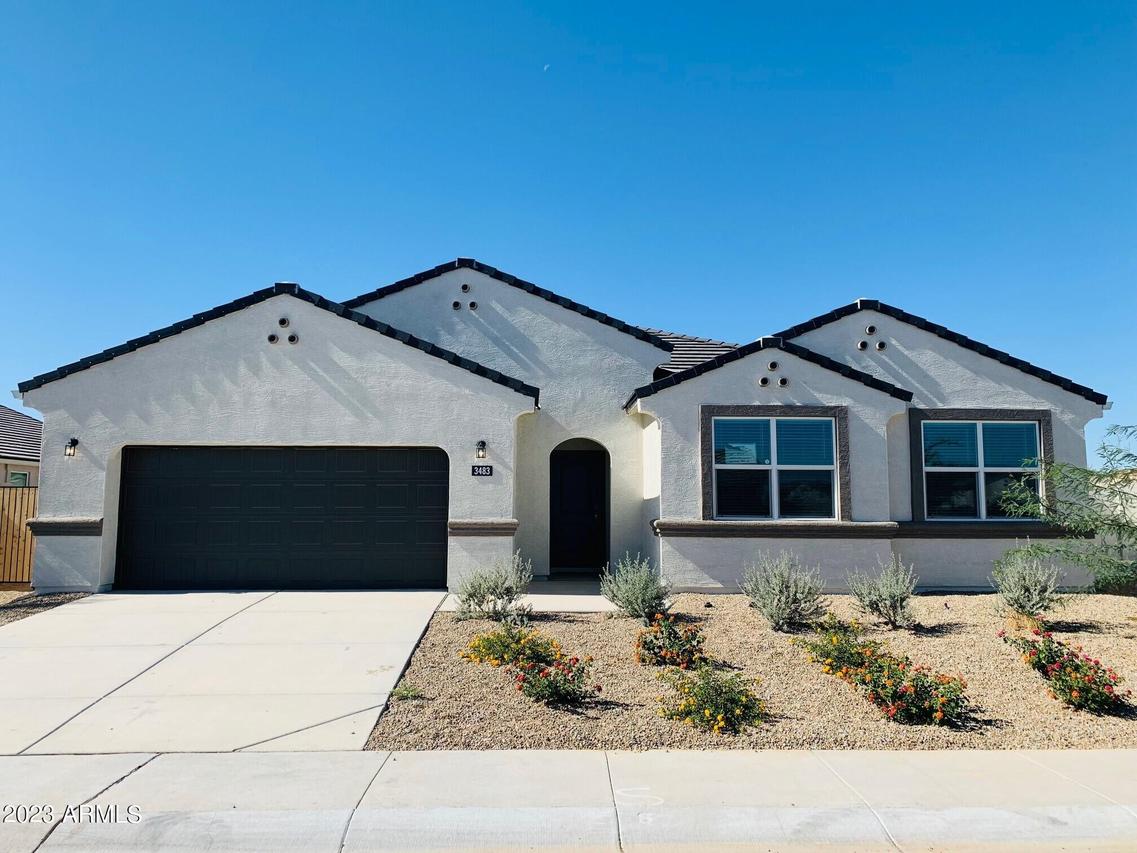
Photo 1 of 1
$383,000
Sold on 12/27/23
| Beds |
Baths |
Sq. Ft. |
Taxes |
Built |
| 5 |
3.00 |
2,626 |
$57 |
2023 |
|
On the market:
52 days
|
View full details, photos, school info, and price history
Massive Builder Interest Rate Buydown + Closing Cost Fee Incentives w/ Preferred Lender for Qualified Buyers that Can Close by 12/31 or sooner! MOVE-IN READY! The Irving floorplan has space for everyone. This home opens to a spacious foyer, with 3 secondary bedrooms and a full bathroom at the front. The heart of the home is a huge Great Room just off of the designated Dining Room and open Kitchen featuring a walk-in pantry, island, and stainless steel appliances. Down a short hallway is an additional den/study. At the back of the home are another secondary bedroom, full bathroom, & full Master Suite. This home also includes a DOUBLE SIDE GATE, extended tile through the great room, 2'' blinds, garage door opener, rain gutters, smart home package, and front yard desert landscaping.
Listing courtesy of Leann Landberg & Scott Derichsweiler, DRH Properties Inc & DRH Properties Inc