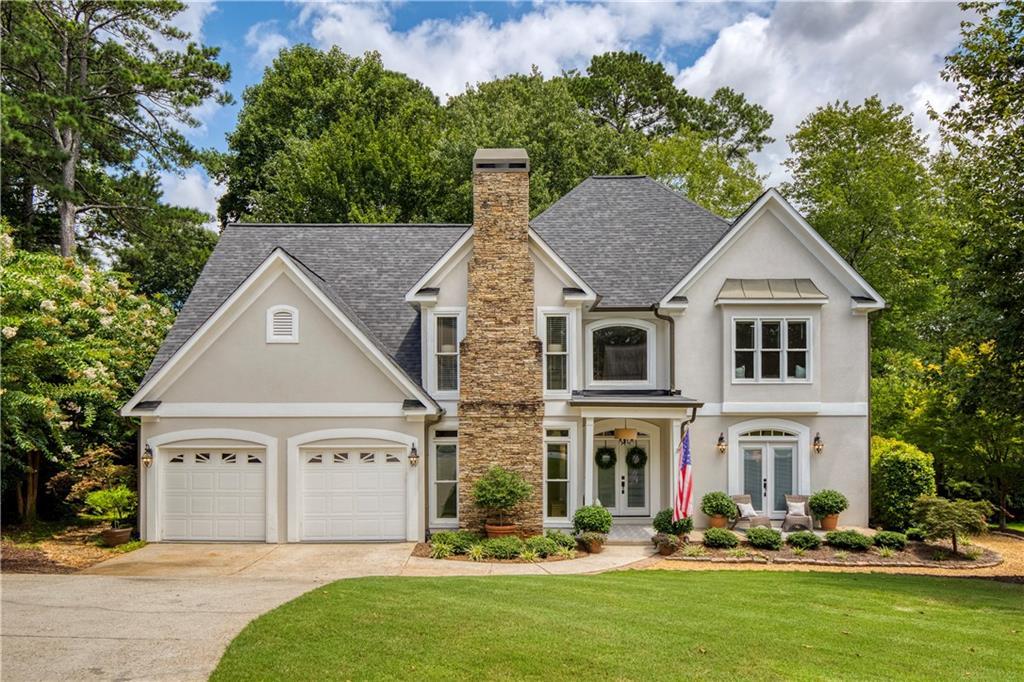
Photo 1 of 62
$749,000
Sold on 9/29/25
| Beds |
Baths |
Sq. Ft. |
Taxes |
Built |
| 5 |
3.00 |
3,190 |
$4,340 |
1989 |
|
On the market:
46 days
|
View full details, photos, school info, and price history
Impeccably maintained by the original owners and perfectly positioned on a quiet cul-de-sac in sought-after Hillbrooke, this beautifully updated 5-bedroom, 3-bath home blends timeless style with modern functionality. Recent upgrades include a NEW roof (August 2025), NEW windows and doors, and a recently painted Hardie Plank exterior with hardcoat stucco front. It's the largest floor plan in the neighborhood and it’s totally move-in ready! From the welcoming front porch to the serene backyard oasis, every detail has been thoughtfully designed for comfort, connection, and easy living.
Step into the sunlit two-story foyer, where neutral paint and wide-plank LVP flooring create an inviting flow. The open floor plan is anchored by a chef’s kitchen featuring crisp white cabinetry, granite countertops, double ovens, a subway tile backsplash, under-cabinet lighting, hidden outlets, and a generous casual dining area. A walk-in pantry keeps everything organized. AND GOOD NEWS - Kitchen island has an existing gas line and capped downdraft for easy install of a future gas cooktop with downdraft.
The kitchen opens to a vaulted great room with surround sound, a wall of windows, and a cozy fireplace—perfect for gatherings. French doors lead to a bright sunroom overlooking the lushly landscaped backyard. It’s a tranquil sanctuary full of perennials so you can just relax and watch them grow while you enjoy your morning coffee! A formal dining room, a separate sitting room/office with French doors, and a main-level guest suite (or private office) with a full bath provide flexibility for modern living.
Upstairs, the oversized primary suite is a true retreat with a vaulted ceiling, sitting area with fireplace, and a spa-inspired, fully-renovated bath featuring a frameless glass shower, standalone soaking tub, dual vanities, and barn doors opening to an expansive walk-in closet with off-season storage. Three spacious secondary bedrooms share an updated hall bath with dual sinks, while a flexible loft offers space for a workout area, gaming zone, or reading nook.
Outside, the private, level backyard is a showstopper—meticulously landscaped with easy-care perennials, dry riverbeds, winding pathways, and tranquil sitting areas. Multiple gathering spots, including a patio, firepit, outdoor dining space, and lawn, make it ideal for entertaining, play or relaxing.
The 2-car garage offers insulated doors, and the spacious laundry/drop zone off the garage includes a soaking sink and extra storage.
Hillbrooke residents enjoy swim/tennis amenities, a welcoming community atmosphere, and a prime Johns Creek location close to top schools, parks, Medley Johns Creek (coming soon), Avalon, Halcyon and other area shopping and dining. It’s no wonder U.S. News & World Report recently recognized Johns Creek as the #1 Place to Live. Don’t miss the magic!
Listing courtesy of Tammy Weaver & Jody Tirone, Ansley Real Estate| Christie's International Real Estate & Ansley Real Estate| Christie's International Real Estate