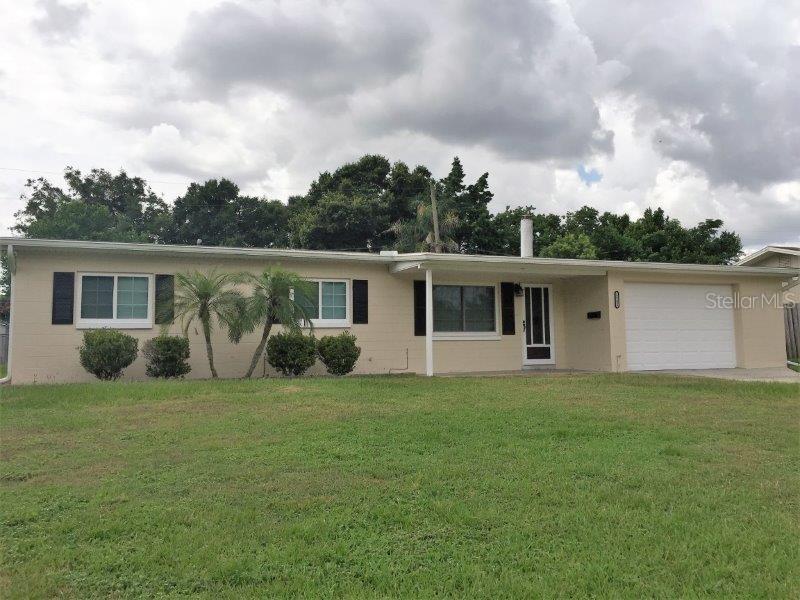
Photo 1 of 1
$192,400
Sold on 11/10/16
| Beds |
Baths |
Sq. Ft. |
Taxes |
Built |
| 3 |
2.00 |
1,205 |
$2,326 |
1960 |
|
On the market:
99 days
|
View full details, photos, school info, and price history
LOCATED IN THE DESIRABLE BOONE HIGH SCHOOL DISTRICT IN THE HEART OF CONWAY, THIS 3 BEDROOM, 2 BATH, 1 CAR GARAGE BLOCK HOME IS READY FOR A NEW OWNER! Newer exterior paint gives this classic Florida ranch style home a fresh, clean look. Upon entering, you will notice the open floor plan & beautiful wood burning living room fireplace that is encased by a stone wall. The eat-in kitchen has a closet pantry, newer counter tops & a breakfast bar that opens to the living room. It also opens to an 18x9 great room that can double as a dining room and/or family room. The kitchen & living areas as well as the bathrooms have ceramic tile flooring. The bedrooms have newer laminate flooring. The home has been partially updated to include whole house window replacements, newer hot water heater, A/C systems replaced (2009), newer garage door with opener, gutters/downspouts & new electrical panel boxes (7/16). There is a 14x10 block enclosed room under roof that could be ducted & finished to enlarge the current living area of the home. Additionally, there is a 20x13 detached workshop with electricity in the fenced backyard. Located just minutes from downtown Orlando, Orlando International Airport, the popular 66 acre Barber Park & tons of restaurants and shopping, this home is a great deal!
Listing courtesy of Donna Cox & Glenn Cox, REAL ESTATE FIRM OF ORLANDO & REAL ESTATE FIRM OF ORLANDO