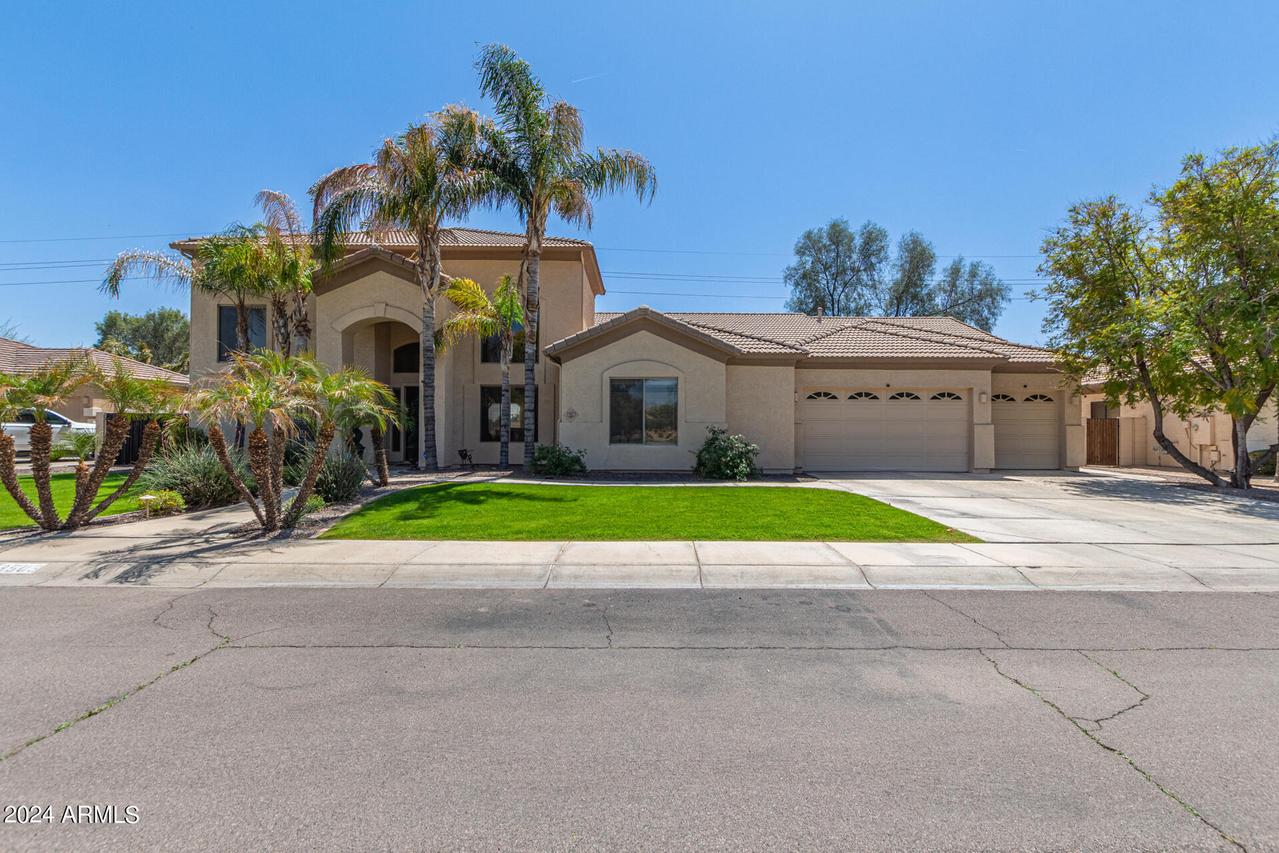
Photo 1 of 86
$975,000
Sold on 5/23/25
| Beds |
Baths |
Sq. Ft. |
Taxes |
Built |
| 5 |
7.00 |
4,924 |
$4,253 |
2004 |
|
On the market:
109 days
|
View full details, photos, school info, and price history
Welcome to this exquisite basement home in Gilbert Arizona. Meticulously designed to offer an abundance of space, comfort, and entertainment options! This home provides you with 5 bedrooms, 4 full baths, and 3 1/2 baths, 3-car garage, an RV gate, pool, 12k+ size lot in a cul-de-sac, and plenty of modern designs throughout the home. Be greeted by an inviting dining & living area w/high ceilings, gleaming hardwood flooring, pristine tile, graceful archways, and dazzling light fixtures. Continue into the carpeted family room, offering crown moulding and a fireplace to keep you warm during the winter months. The kitchen features ample cabinetry, granite countertops, SS appliances such as dual wall ovens, mosaic tile backsplash, a pantry, and an island w/a breakfast bar. The main level also has a full jack & jill bath, a 1/2 bath in the hallway, & a 3/4 bath in the guest room. When you go upstairs you get a spacious loft and a 1/2 bath, & 1 bedroom that offers a 3/4 bath. ((One of the most unique features is the large basement that comes with your own media/theater room, and a wet bar and a 1/2 bath. Hard to find a basement home these days! Finally, the fabulous backyard showcases a covered patio, free standing BBQ, and a sparkling diving pool! Lots of green belts and the park is across the way. This is a prime location in the heart of Gilbert
Listing courtesy of David Barney & Myrna Dallas, Fathom Realty & Fathom Realty