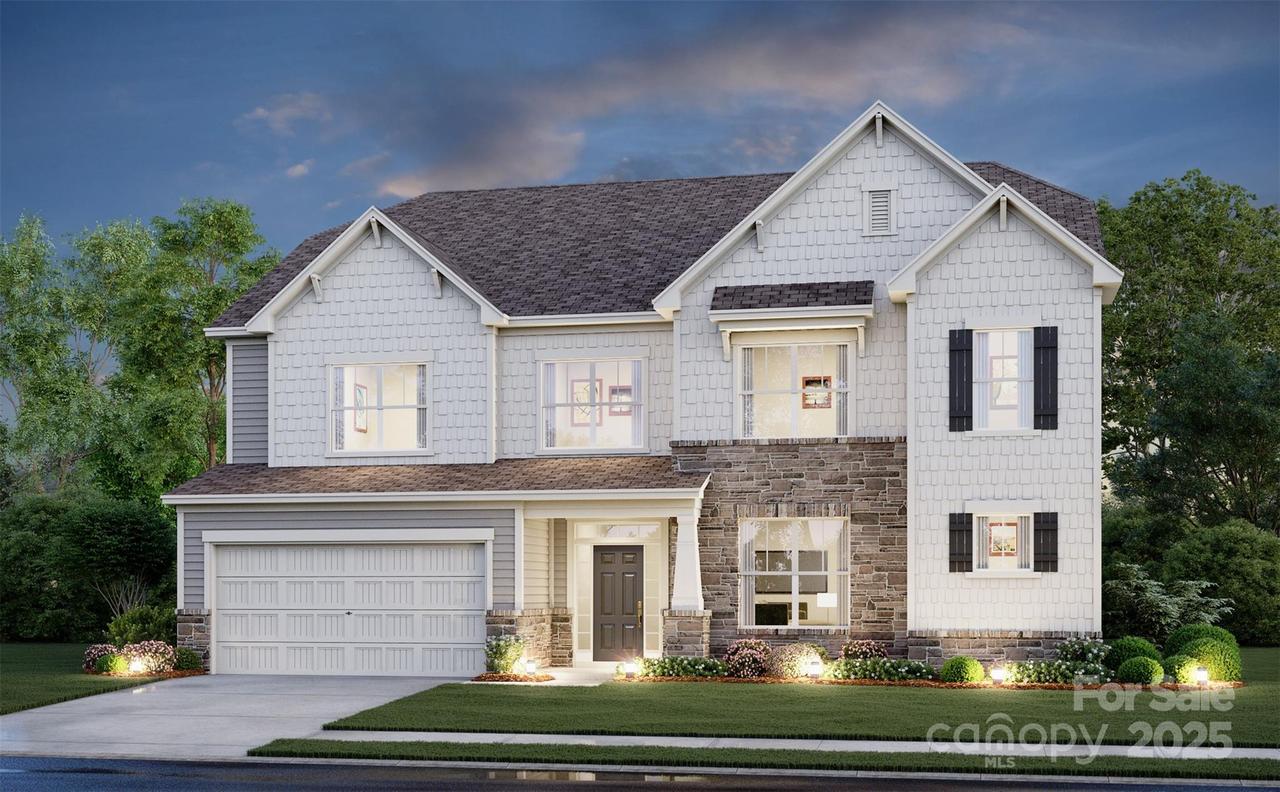
Photo 1 of 1
$619,990
| Beds |
Baths |
Sq. Ft. |
Taxes |
Built |
| 4 |
3.10 |
3,951 |
0 |
2025 |
|
On the market:
7 days
|
View full details, 15 photos, school info, and price history
Discover Your Dream Home in the Stonemill Community! The attractive Townsend Plan centers around an immense family room that’s ideal for gathering and entertaining, steps away from a dining area and an open kitchen with a center island and a walk-in pantry. The expansive owner’s suite is adjacent, offering a walk-in closet and a private bath with dual vanities. You’ll find two baths and three additional bedrooms upstairs, each boasting a walk-in closet. A versatile loft space completes the home. Includes a 2-bay garage. This lot also offers a covered patio. Lot #39.
Listing courtesy of Randy Cook, CCNC Realty Group LLC