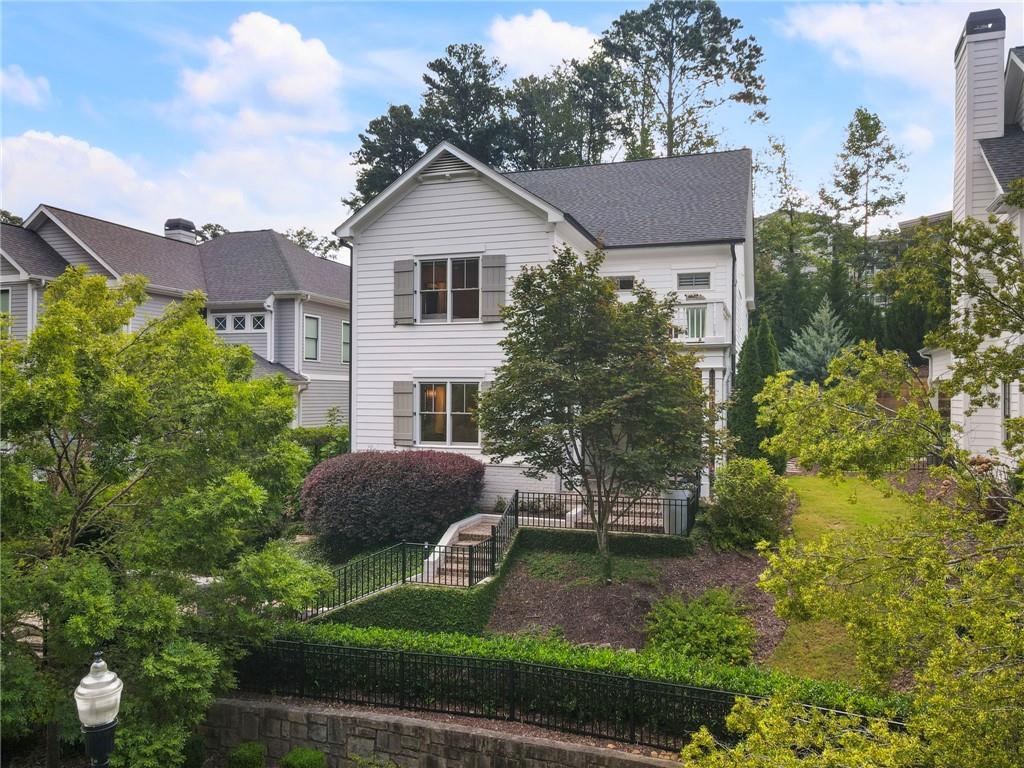
Photo 1 of 68
$1,290,000
Sold on 11/07/25
| Beds |
Baths |
Sq. Ft. |
Taxes |
Built |
| 4 |
4.10 |
3,372 |
$13,684 |
2017 |
|
On the market:
59 days
|
View full details, photos, school info, and price history
Welcome to your new lifestyle in the heart of Chamblee! Perfectly located between Keswick Park, neighborhood restaurants, and scenic trails, this stunning home blends elegance, comfort, and thoughtful upgrades. The main level features oak hardwood floors, a family room with a gas fireplace, a dining area that flows into the gourmet kitchen, a walk-in pantry, a dedicated office with custom built-ins and French glass doors, and a spacious guest suite with an ensuite bath and walk-in closet.
Outdoor living is just as impressive, with a covered porch complete with a swing bed, a heated rear porch for year-round comfort, and a private fenced courtyard featuring artificial turf, a custom platform for grilling or seating, and a massive gas firepit. A large driveway and oversized garage with extra storage make everyday living effortless.
Upstairs, the large primary suite includes dual walk-in closets, a morning kitchen, and a spa-like bath with herringbone marble floors. A 400 sq ft conditioned flex space off the primary suite offers the perfect spot for a gym, studio, or additional storage. Two secondary bedrooms, each with ensuite baths and walk-in closets, complete the upper level, along with a laundry room outfitted with built-in cabinets, a sink, and an ironing board. The upstairs deck provides the perfect place for sunbathing or lounging.
Additional upgrades such as a whole-home water filtration system, a whole-home generator, Hunter Douglas custom blinds throughout (most are motorized), LED lighting throughout, instant gas water heater, 4k security cameras with 2TB storage, Level 2 EV charging station, epoxy finished garage floors and more!
Listing courtesy of Shannon Braswell, Bolst, Inc.