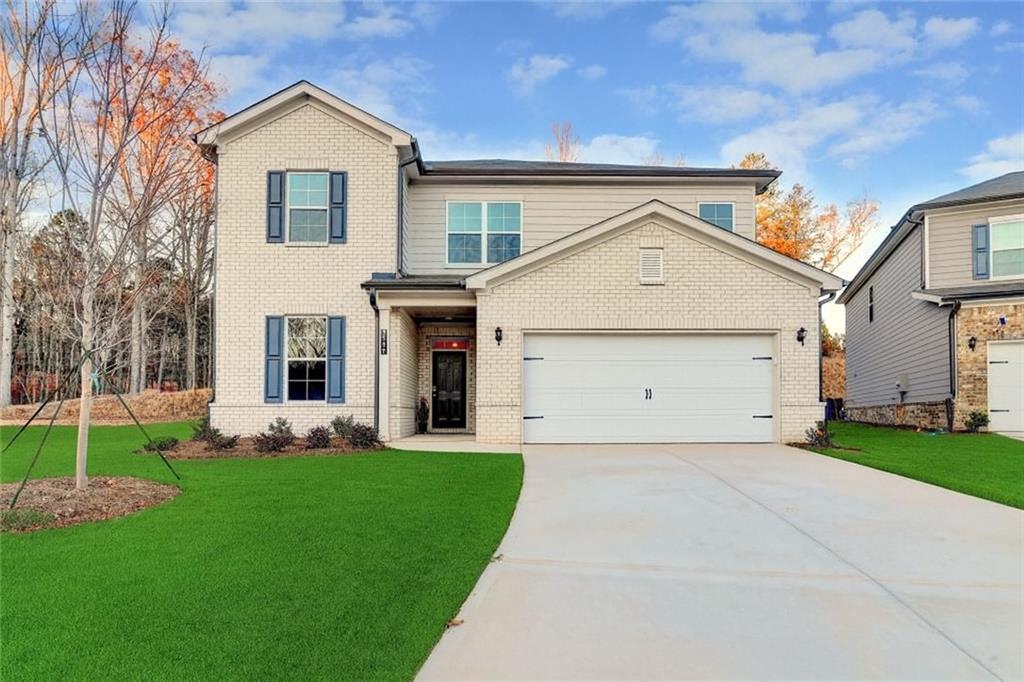
Photo 1 of 29
$549,500
| Beds |
Baths |
Sq. Ft. |
Taxes |
Built |
| 5 |
4.00 |
2,833 |
$4,291 |
2021 |
|
On the market:
64 days
|
|
Recent price change: $575,000 |
View full details, photos, school info, and price history
Priced to sell... Tucked away on a quiet cul-de-sac lot in the highly sought-after Trinity Falls community, this beautifully maintained five-bedroom, four-bath home offers an ideal blend of comfort, flexibility, and modern convenience. The inviting living room is a true highlight—bright and welcoming, with large windows that flood the space with natural light and a gas-start brick fireplace that adds warmth and character. Its open connection to the kitchen creates an easy, functional layout for both everyday living and entertaining.
The thoughtfully designed kitchen features a five-burner gas cooktop with exhaust vent, a large center island, walk-in pantry, and a refrigerator that remains with the home. A convenient access door leads directly to the back patio, making indoor-outdoor living effortless.
The main level includes a bedroom and a versatile bonus space ideal for a home office, along with a full bath featuring a walk-in shower—perfect for guests or multi-purpose living. Upstairs, the primary suite offers a comfortable retreat with dual sinks, a whirlpool soaking tub, walk-in shower, and an oversized walk-in closet. One of the upstairs secondary bedrooms features a private ensuite bath accessed through a spacious walk-in closet, offering added privacy and convenience. Two additional bedrooms and another full bath provide ample space for family, guests, or hobbies, while the upstairs laundry room adds everyday ease.
Outside, the good-sized backyard offers plenty of room to relax, play, or entertain. Additional highlights include a two-car garage, generous storage throughout, and access to Trinity Falls’ community amenities, including a pool, tennis and pickleball courts, dog park, and playground.
Ideally located just minutes from I-985, this home provides easy access to metro Atlanta, along with nearby shopping, dining, and entertainment. The Mall of Georgia, local restaurants, and grocery stores are all within a short drive. Move-in ready and thoughtfully designed, this Trinity Falls home delivers the space, comfort, and convenience today’s buyers are looking for.
Listing courtesy of Mindy Cintron, Keller Williams Realty Community Partners