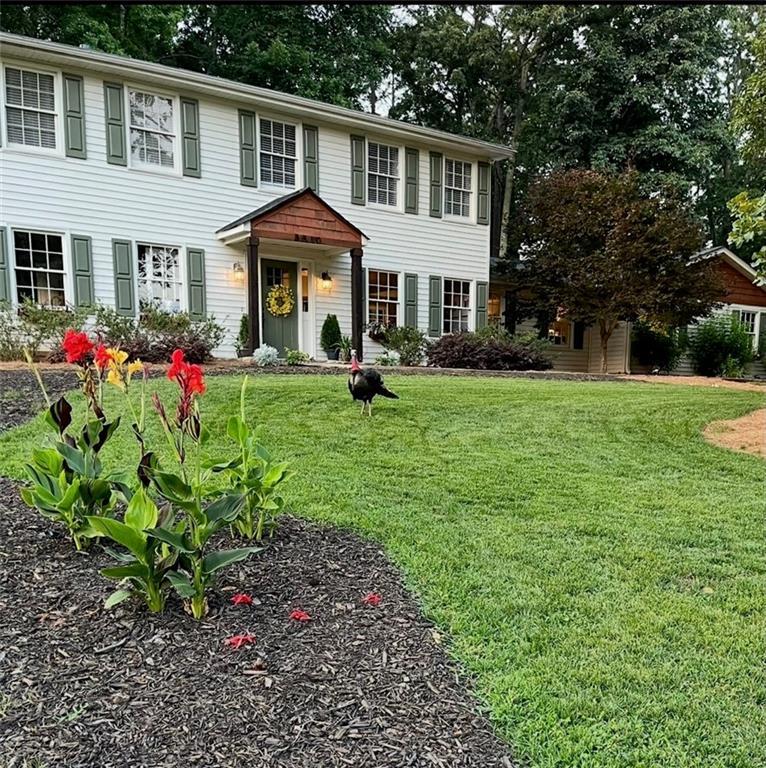
Photo 1 of 46
$530,000
Sold on 11/13/25
| Beds |
Baths |
Sq. Ft. |
Taxes |
Built |
| 4 |
3.00 |
2,387 |
$5,407 |
1973 |
|
On the market:
49 days
|
View full details, photos, school info, and price history
This move-in ready home in Burnt Hickory Hills offers an open, light-filled floor plan and great curb appeal in a convenient Marietta location zoned for Harrison HS, McClure MS, and Due West ES. You’ll love the attached 3-car garage (one bay set up as a workshop with shop lighting) plus a detached 2-car garage - ideal for parking, storage, a home gym, or hobby space. Inside, the main level features gorgeous laminate floors, neutral paint, and big windows overlooking the lush backyard. The kitchen opens to the dining and family rooms and boasts white cabinetry with pull-out drawers, quartz counters, stainless appliances, and a gas range. A cozy living room and a main-floor bedroom with full bath add flexibility. Upstairs, the spacious primary suite has a beautifully renovated bath with dual vanities, walk-in shower, and soaking tub. Two additional bedrooms share a renovated hall bath. The fully fenced backyard is ready for fun with a fire pit, patio, garden beds, and space for a pool. Roof, HVAC, electrical panel, and appliances are all about 8 years young. All this just minutes to the West Cobb Avenues, Barrett Parkway, Marietta Square, and I-75.
Listing courtesy of Alicia Tankersley, Atlanta Communities