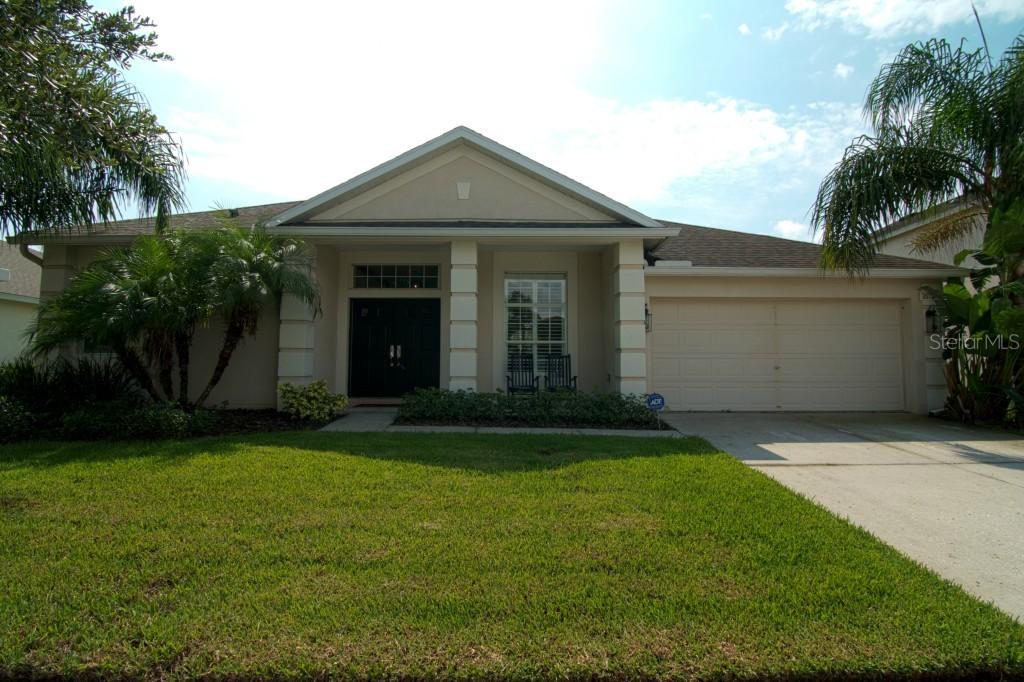
Photo 1 of 1
$273,000
Sold on 12/10/15
| Beds |
Baths |
Sq. Ft. |
Taxes |
Built |
| 5 |
3.00 |
3,028 |
$3,949 |
2006 |
|
On the market:
208 days
|
View full details, photos, school info, and price history
This home has all the upgrades of a professional design luxury home. Double entry doors lead into a large spacious foyer with custom tile , A private study or office and a large area for entertaining. Hand scraped wood floors continue into the clean , crisp spacious kitchen with 42 inch cabinets, custom subway tile backsplash highlighted with under mounted lighting and hidden electric outlet ,and stainless appliances. This bright airy space includes a large family custom built entertainment center. Custom window treatments frame view of the meticulously large maintained yard. Guests can enjoy the comforts of home in their private suite with attached guest bath, The master suite has large his and her closets, spacious master bath and exit to the patio. The laundry room is well lit with marble flooring. Entertaining is endless with approximately 400 sq. feet of an upstairs bonus room entirely enclosed with French doors, 1/2 bath and closet to make a private room perfect for another bedroom, media room, playroom, or man cave.
Outside pavers extend to soft zoysia grass to provide additional space for enjoyment with a misting system for additional comfort. A large backyard is a perfect place to play. Other upgrades include surround sound wiring in living room, patio, and garage, plantation shutters, a rear PVC fence, painted garage with storage cabinets, A water softener also included with home. A MUST see!
(only the bonus room is on 2nd floor)
Listing courtesy of FUTURE HOME REALTY INC