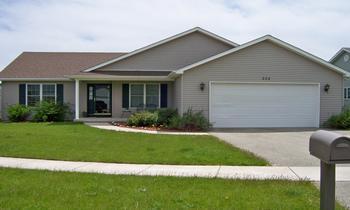
Photo 1 of 1
$194,000
Sold on 11/19/08
| Beds |
Baths |
Sq. Ft. |
Taxes |
Built |
| 3 |
2.00 |
0 |
$5,640 |
2003 |
|
On the market:
177 days
|
View full details, photos, school info, and price history
Open the front door and step into a Great Room for living and entertaining. Nice open floor plan with cathedral ceiling. Living Room has a gas fireplace for those cold winter nights. Dining Room and Kitchen have pergo floors and there is a breakfast island in the Kitchen. This home has three large bedrooms, two full baths, and main floor laundry. The master bath has tile surround with whirlpool tub. The basement has a large 4th bedroom or office. The rest of the basment is partially framed and wired. Two escape windows provide a lot of light. Basement is plumbed for an additional bath. 2 car garage. This house sits on a corner lot measuring 2x183.79x119x120. Sale subject to bank approval.