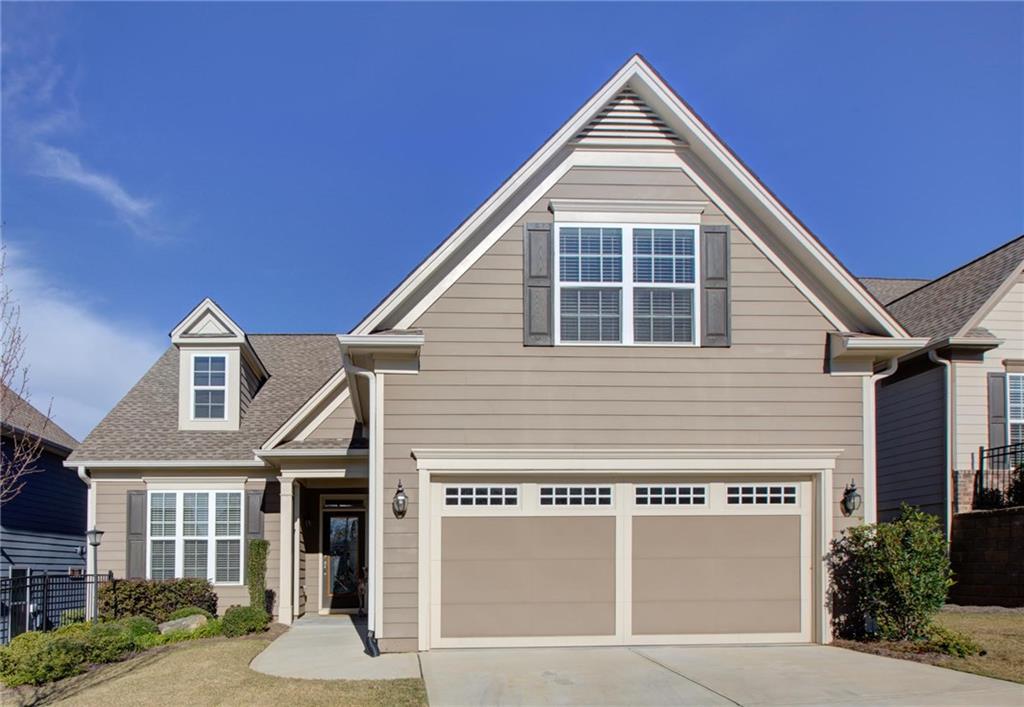
Photo 1 of 1
$325,000
Sold on 12/14/18
| Beds |
Baths |
Sq. Ft. |
Taxes |
Built |
| 3 |
3.00 |
1,978 |
$1,633 |
2014 |
|
On the market:
161 days
|
View full details, photos, school info, and price history
This ASHFORD floor plan, features a gourmet kitchen w/upgraded cabinets, granite counters, & subway tile back splash. SS appliances, & desk complete the kitchen which is open to the dining area and great room providing the perfect combination for easy entertaining. Gleaming hardwood floors throughout the main level including both bedrooms. Enclosed sun room, ext garage & covered lanai. Loft is finished with full bath. Perfect for an office, bedroom, or 2nd living space. Master bath inc. shower, his/hers vanities & two closets. Guest bedroom both with full bath.
Listing courtesy of Debbie Cortjens, Solid Source Realty