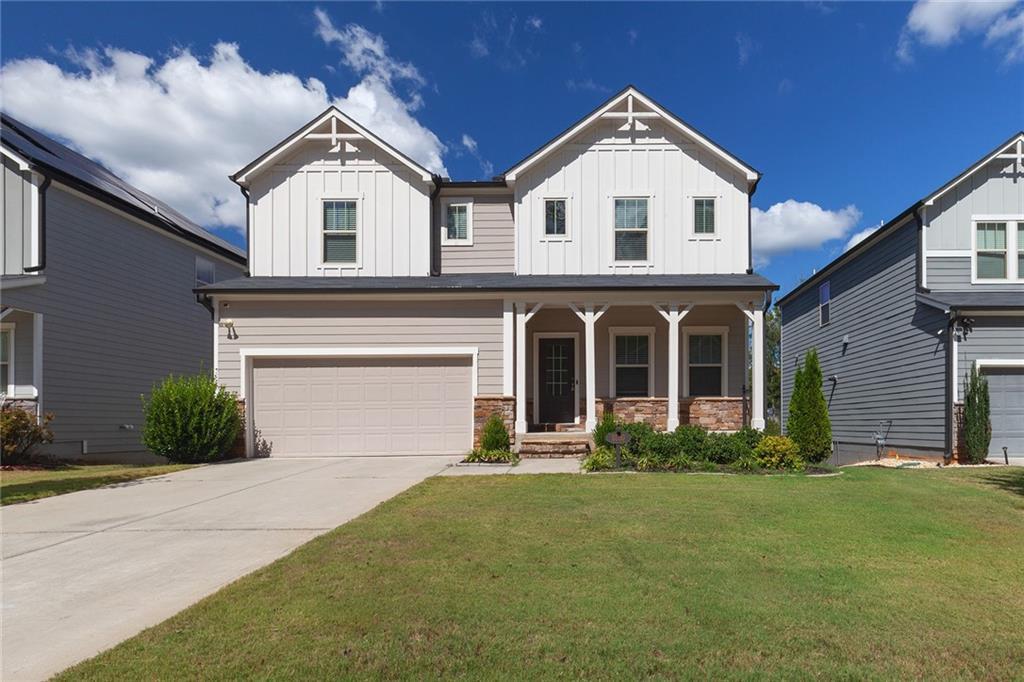
Photo 1 of 46
$535,000
| Beds |
Baths |
Sq. Ft. |
Taxes |
Built |
| 5 |
3.00 |
3,731 |
$6,183 |
2019 |
|
On the market:
64 days
|
View full details, photos, school info, and price history
Welcome Home to your masterfully designed retreat in the beautiful Halley's Ridge! This
beautiful and well thought of floorplan is the best in the neighborhood and includes master on the
main and a total of 5 bedrooms, and 3 full bathrooms for spacious living! As you enter you will find
a multi-purpose space that can serve as an office, study or formal living room. The light filled,
open-concept allows for great entertaining of guests and family in the living area, and gourmet
kitchen for fun and social meal prep. The large kitchen space is complete with stainless steel
appliances, granite countertops, recessed LED lighting, a walk-in pantry, separate dining space,
and a large island that provides additional seating. As you walk through the sliding doors into the
screened-in patio, the fully fenced backyard allows for private entertainment and relaxation. The
2nd level boasts a large loft with tons of space and natural lighting. The oversized Owner's suite is
large enough to design a sitting area for more private relaxation. The en-suite bathroom is
complete with double vanities, a spa garden tub and separate glass shower, as well as a
wonderful spacious walk-in closet. The secondary bedrooms are wonderfully spacious with
generous sized closets. Another full bathroom and conveniently located laundry room complete
the upstairs living. Don't miss this dream home beautifully located with great amenities, plenty of
shopping and dining nearby.
Listing courtesy of Lisa Smith, Atlanta Communities