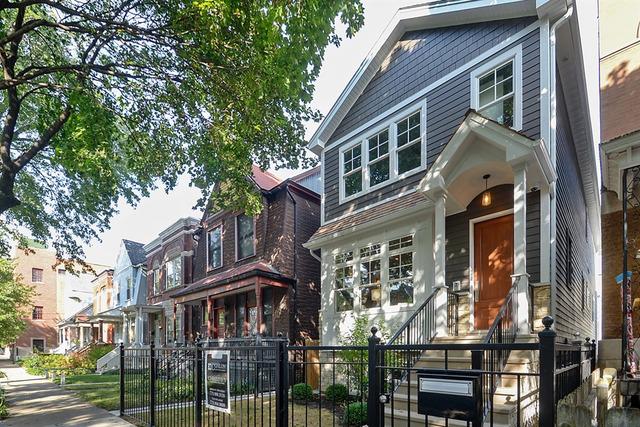
Photo 1 of 1
$1,300,000
Sold on 11/10/16
| Beds |
Baths |
Sq. Ft. |
Taxes |
Built |
| 6 |
4.20 |
4,200 |
0 |
2016 |
|
On the market:
48 days
|
View full details, photos, school info, and price history
Extra-wide layout, new construction SFH feat custom cabinetry and detailed millwork throughout. Four Bedrooms and three baths on second floor, including spa-like master suite and a separate ensuite bathroom. Commercial grade appliances included in a luxurious chef's kitchen. Oak hardwood flooring through out the main and upper level completed by warm carpet througout the lower level. completes flooring. Expansive vaulted ceilings on 2nd floor bedrooms. The custom designed baths feature natural stone or porcelain tile. The lower level features radiant heated floors with almost 10 feet ceiling heights & a wet bar. The facade of the building features masonry and Limestone Entry Stairs. The rear yard includes a paver patio & masonry fireplace. Garage features a built out rooftop decking and includes an extra wide/tall garage door. Wired for A/V and Security througout, incl speakers. Short Walk to Southport Corridor, Roscoe Village and nearby School
Listing courtesy of Timothy Sheahan, Conlon: A Real Estate Company