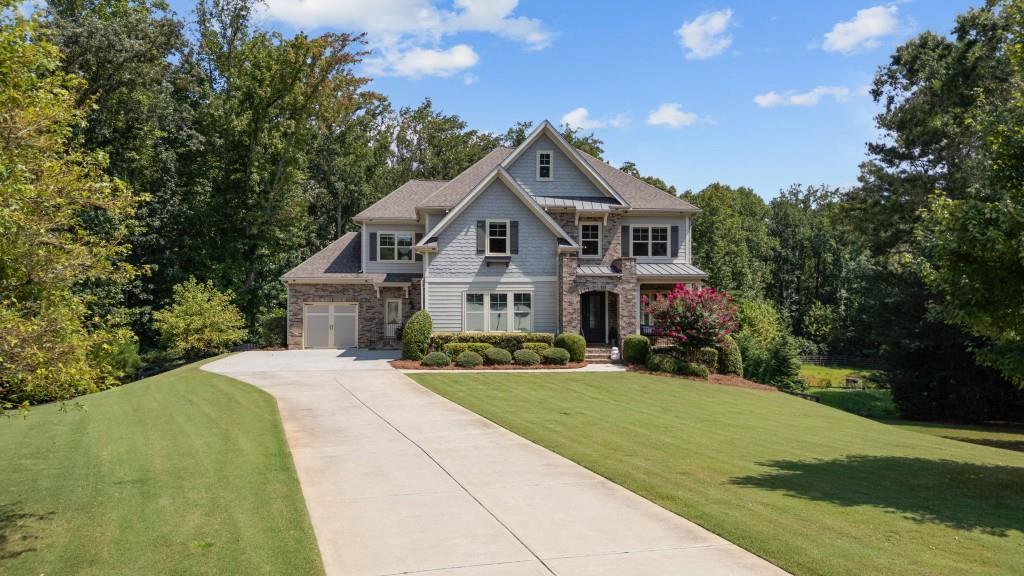
Photo 1 of 1
$1,365,000
Sold on 10/17/25
| Beds |
Baths |
Sq. Ft. |
Taxes |
Built |
| 5 |
5.10 |
6,234 |
$10,682 |
2015 |
|
On the market:
42 days
|
View full details, photos, school info, and price history
Nestled on a secluded 1.58 acre cul de sac in Milton's Taylor Estates, this thoughtfully designed home offers five bedrooms and 51/2 baths across 4,608 sqft. The main level features an open layout connecting the bright eat in kitchen-with walk in pantry and stone counters-to the dining area and two story great room that opens to a composite deck and expansive backyard. A private guest bedroom with a private bath and side entry access adds convenience and flexibility. Upstairs, a large bonus area sits alongside the primary suite, laundry room, and three additional bedrooms. The terrace level is custom built for entertaining with a theater room, bunk room, family and billiards areas, fitness room, full bath complete with custom sauna, and access to a covered deck featuring a day bed swing. The outdoor retreat continues with a paver patio leading to a heated, saltwater pool, fire pit, and sports court. Located near award-winning schools, the Crabapple district, downtown Alpharetta, and Avalon, this home is move-in ready and comes with over $50,000 in recent updates to landscaping and flooring, emphasizing both its refined design and outdoor appeal.
Listing courtesy of Premier Atlanta Real Estate & Scott Hauswirth, Premier Atlanta Real Estate & Premier Atlanta Real Estate