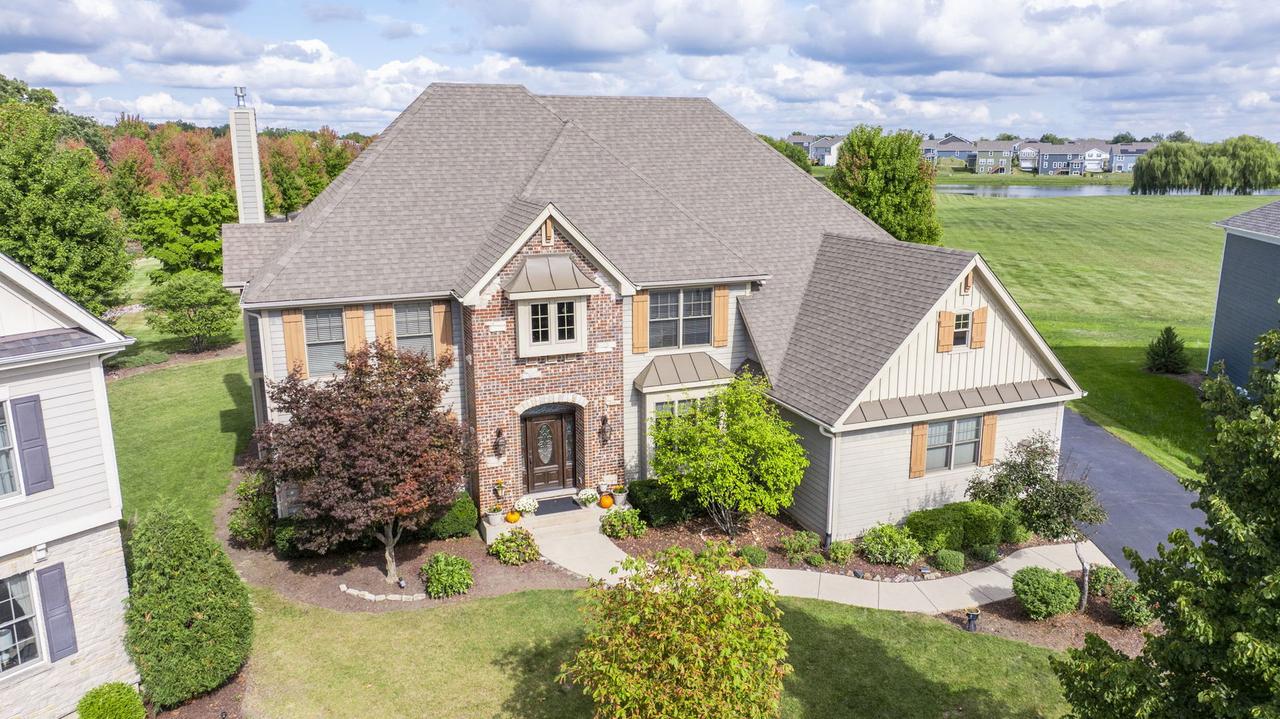
Photo 1 of 51
$628,000
Sold on 11/04/25
| Beds |
Baths |
Sq. Ft. |
Taxes |
Built |
| 5 |
4.00 |
3,420 |
$16,296.80 |
2011 |
|
On the market:
45 days
|
View full details, photos, school info, and price history
Welcome to your new home - and yes, your friends will be envious! This former BUILDER'S MODEL is a stunning semi-custom home in the highly sought-after Highland Woods community, offering timeless design and luxurious details throughout. With 4/5 bedrooms, 4 full baths, formal living and dining rooms, a spacious family room with stone fireplace, chef's kitchen and a full basement, this home is thoughtfully designed for both comfort and style. The chef's kitchen features granite countertops, glass tile accents, and a custom island, flowing seamlessly into the dining and living spaces - perfect for entertaining or everyday living. 9ft ceilings and beautiful hardwood floors with decorative inlays add warmth and elegance throughout the main level. A first-floor bedroom with a full bath provides flexible space, ideal for a home office or main-level living. Upstairs, the primary suite is a true retreat with a tray ceiling, an enormous walk-in closet, and a spa-inspired bath with a custom shower and dual sink areas. Two bedrooms share a Jack-and-Jill bathroom (each with its own walk-in closet), while the fourth bedroom enjoys its own private bathroom and walk-in closet. The enormous unfinished basement (w/9ft ceilings) offers endless possibilities for storage or finishing. Perfectly situated with a park as your backyard, this home also comes with resort-style community amenities: clubhouse, multiple pools, fitness center, tennis courts, basketball courts, volleyball, and more. An on-site elementary school makes daily life both convenient and connected. Don't miss this one-of-a-kind opportunity in a vibrant community - you deserve it! (Home is in good condition but being sold as-is.)
Listing courtesy of Angela Bjork, Baird & Warner