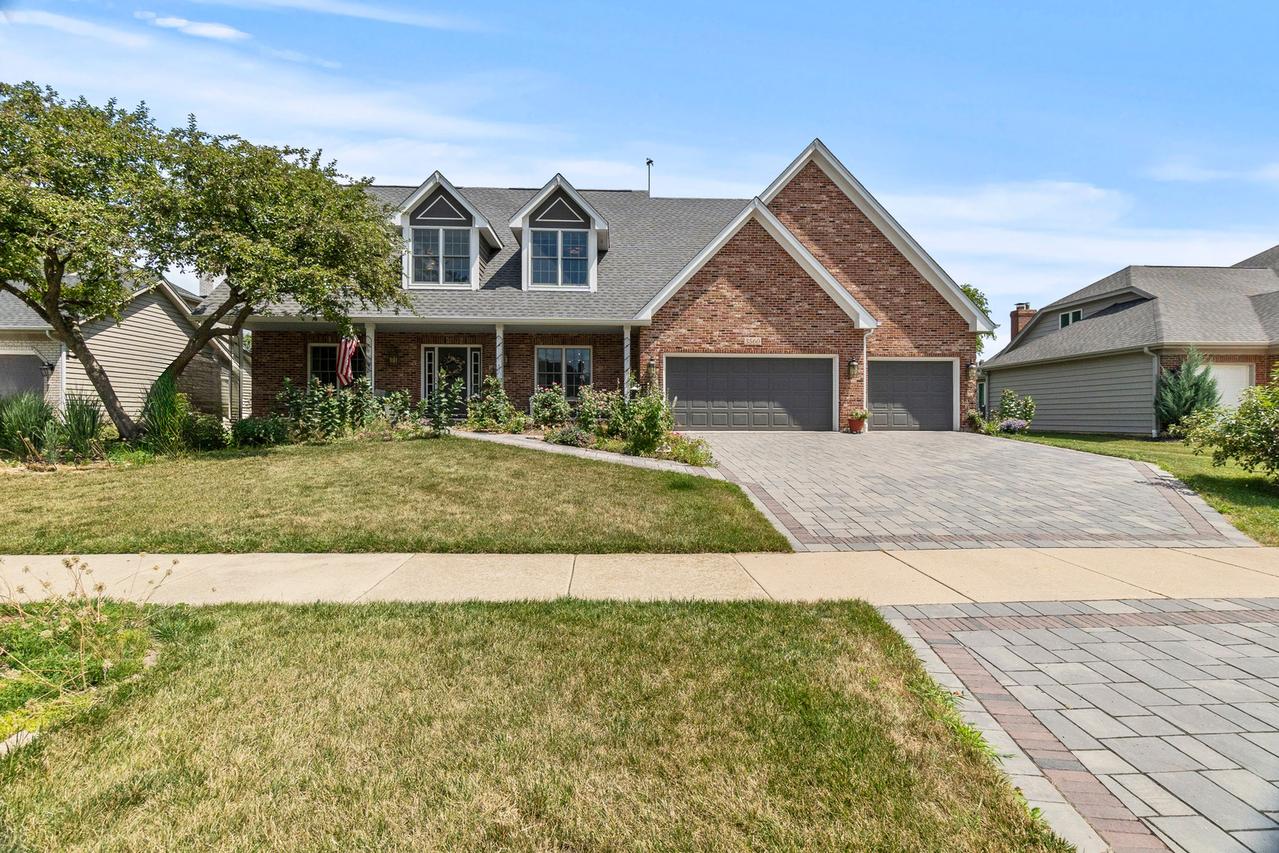
Photo 1 of 42
$680,000
Sold on 10/15/25
| Beds |
Baths |
Sq. Ft. |
Taxes |
Built |
| 5 |
4.00 |
3,081 |
$10,974 |
1992 |
|
On the market:
63 days
|
View full details, photos, school info, and price history
Stunning Brick Cape Cod in White Eagle Club, Naperville. Take advantage of this incredible opportunity to use credits for a rate buy down, closing costs, or upgrades to make this beautiful brick Cape Cod gem in Naperville's coveted White Eagle Club uniquely yours! Welcome home! This home offers 4 large bedrooms plus 1 smaller potential bedroom or play room on the main floor currently being used as an office and 4 full bathrooms! With 3,081 sq ft. and a partially finished basement, you have plentiful space to move around comfortably. As you tour the main level, you will notice the High 9 Foot Ceilings, Central Vac, Upgraded Lighting, Anderson 400 Series Windows (2016) and a Beautiful Brick Fireplace anchoring the living space. In the kitchen, you'll see 42" Cabinetry, Corian Countertops, and access to the deck that leads to a Screened Gazebo perfect for relaxing or entertaining. The partial basement is ideal for movie nights with a Custom Bar & Home Theater setup already in place. Upstairs, the spacious primary suite has an open extra 9x10 space for an Office Setup, Reading Corner, or Extra Closet. Outside, you've got a Unilock paver driveway (2014), NEW Roof (2023), Exterior Paint (2021), Backup Sump (2020), and High Efficiency HVAC (2020). The sellers also added a new Stainless Steel Fridge for the next family to enjoy! Located in an amenity rich golf community with access to pool, clubhouse, tennis, and award-winning District 204 schools. There are multiple parks in the subdivision and the White Eagle Elementary school is within walking distance. You'll have peace of mind knowing that ADS Security Systems are installed in every home in the subdivision. The landscaping budget in the subdivision ensures a picturesque environment year round! The 24 hour neighborhood security provides an extra level of peace of mind. Come see this home today before its going, going, gone!
Listing courtesy of Michael Scanlon, eXp Realty