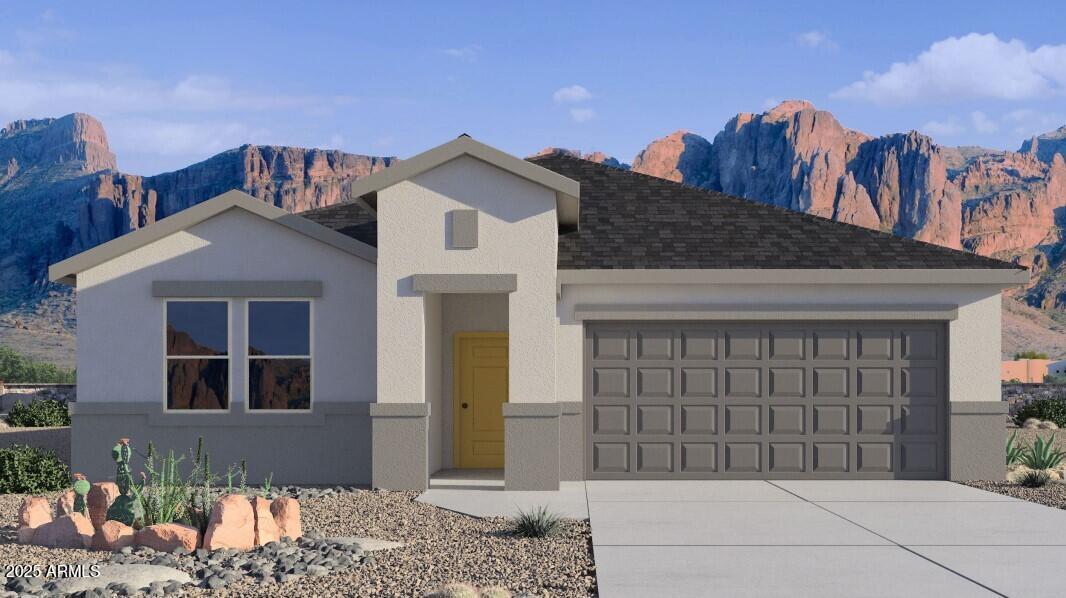
Photo 1 of 24
$450,215
Sold on 8/28/25
| Beds |
Baths |
Sq. Ft. |
Taxes |
Built |
| 5 |
3.00 |
2,221 |
$2,000 |
2025 |
|
On the market:
72 days
|
View full details, photos, school info, and price history
Ask about BELOW market Interest Rates, Closing Cost Incentive when you elect to finance with preferred lender! The Saguaro floorplan is a spacious 2,221 square foot home featuring 5 bedrooms & 3 baths. Upon entering the foyer you'll be greeted by a large kitchen and living room layout that flows to a18 ft. wide covered back patio! In addition to the ample living room space, the 4 bedrooms are incredibly spacious, with the primary bedroom featuring a large-scale walk-in closet for ample storage of all your favorite items. Your new home showcases Crisp White Cabinets, Granite Countertops, and Tile throughout all spaces except the bedrooms. This home is complete with front yard landscape, double gate, rain gutters, covered patio 2'' Faux Blinds, Smart Home
Listing courtesy of Jeff Collins & John Ashton, DRH Properties Inc & DRH Properties Inc