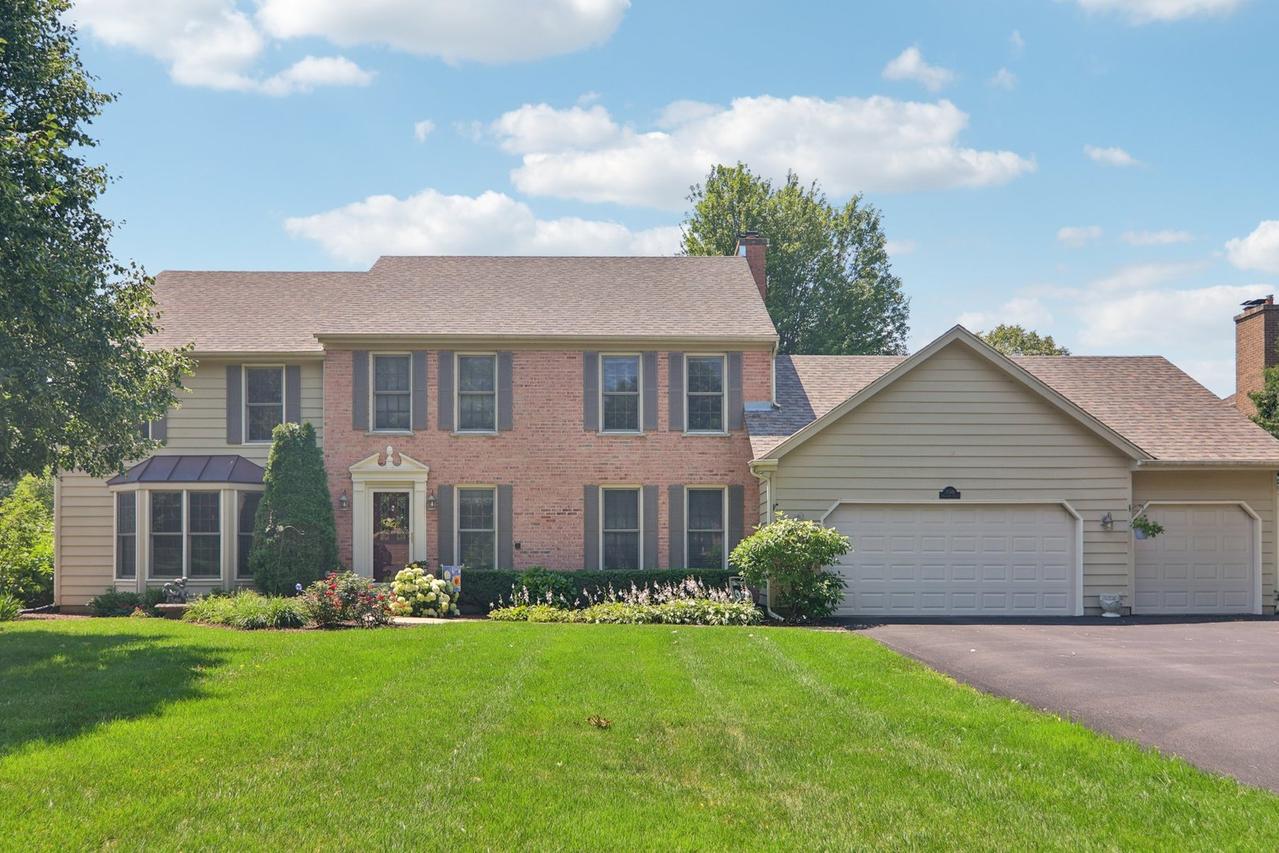
Photo 1 of 38
$485,000
Sold on 10/03/25
| Beds |
Baths |
Sq. Ft. |
Taxes |
Built |
| 4 |
2.10 |
3,400 |
$11,688.76 |
1995 |
|
On the market:
80 days
|
View full details, photos, school info, and price history
Located in the highly desirable Terrence Hill subdivision and within the highly sought after Huntley School District, this exceptional home offers the perfect blend of comfort, style, and space. Step into the dramatic two story foyer that opens to a cozy living room with a beautiful fireplace, a spacious eat in kitchen ideal for everyday living, and a formal dining room perfect for entertaining. The large master suite is a true retreat, featuring a walk in closet, private vanity, soaker tub, and separate shower. Three additional bedrooms and a full bath provide plenty of room for family or guests, while the semi finished basement offers potential for a fifth or even sixth bedroom, home office, or rec room. Set on nearly half an acre with no backyard neighbors, this property offers rare privacy along with a concrete patio for outdoor enjoyment and a three car garage for all your storage needs. Recent updates include a new roof, new driveway, water heater, and skylight, ensuring peace of mind for years to come.
Listing courtesy of Kelsey Proffitt, RE/MAX Connections II