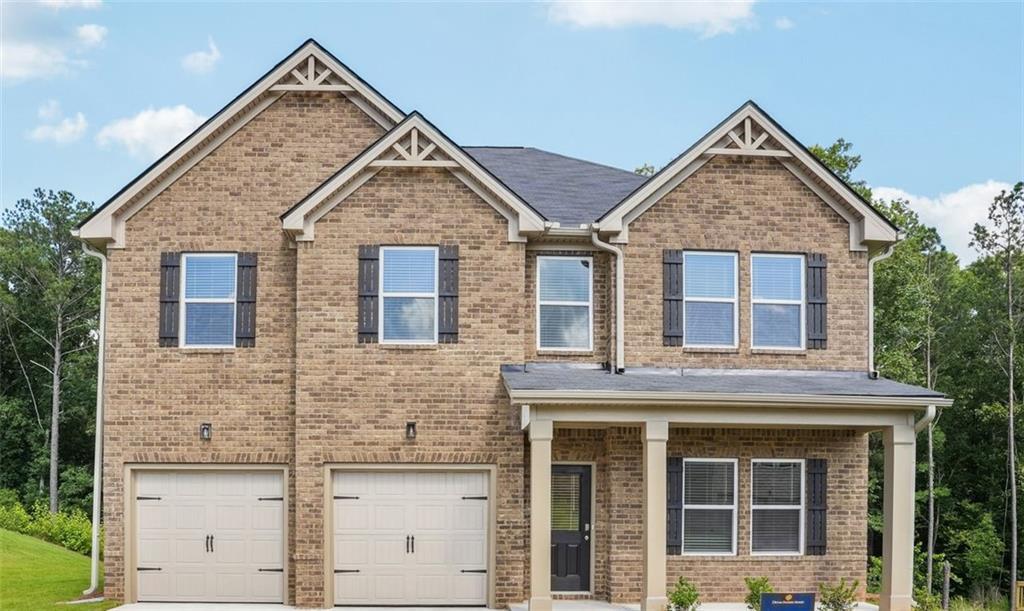
Photo 1 of 29
$380,000
Sold on 11/24/25
| Beds |
Baths |
Sq. Ft. |
Taxes |
Built |
| 5 |
3.00 |
2,300 |
0 |
2025 |
|
On the market:
92 days
|
View full details, photos, school info, and price history
GREAT INCENTIVES!!! UP TO $20K IN SELLER PAID CLOSING COST!!!! The Hemingway plan is a thoughtfully designed 4-5 Bedroom, 3-bathroom home that blends comfort and functionality. The modern, open concept design of the Hemingway allows families to easily spend time together or spread out. Upstairs you'll find three secondary bedrooms and the spacious primary suite. A flex room is located on the first floor and can be used as a bedroom, office, dining space and more. you get a separate tub and shower as well as a soaking Tub, LED mirrors in the primary bathroom suite. you also get an electric car charging outlet connector in the garage. You will love the thoughtfully arranged kitchen which offers a view to the dining and living area.
Listing courtesy of Jeanette Frazier, DFH Realty Ga, LLC