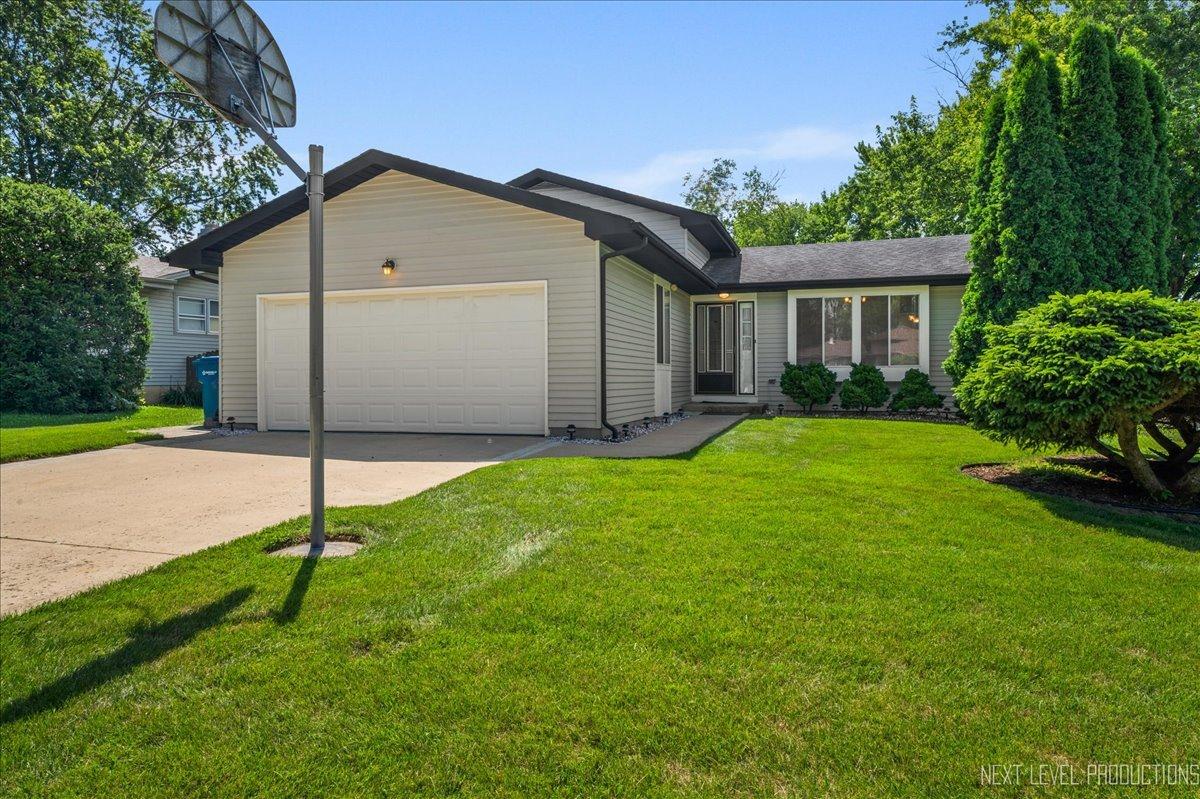
Photo 1 of 1
$380,000
Sold on 8/29/25
| Beds |
Baths |
Sq. Ft. |
Taxes |
Built |
| 3 |
2.00 |
1,748 |
$5,748 |
1977 |
|
On the market:
39 days
|
View full details, photos, school info, and price history
Welcome to this beautifully maintained 3-bedroom, 2-bath split-level home nestled on a landscaped lot with fantastic curb appeal. The 2-car garage features a MyQ garage door opener for modern convenience, and a concrete drive. Fenced backyard with a spacious patio and storage shed-ideal for outdoor entertaining. Inside, luxury vinyl plank flooring flows throughout the main level, highlighting a sun-filled living room with slider to the backyard and an adjacent formal dining room. The remodeled eat-in kitchen is a showstopper with its stylish tile backsplash. Upstairs, you'll find three generous bedrooms, including the primary suite with an updated shared bath featuring a double bowl vanity. The lower level expands your living space with a family room with bamboo flooring and wet bar, plus a full bath. Partially finished basement includes possible 4th bedroom with closet and egress window, laundry room, and extra storage room. Big-ticket updates include a roof replaced in 2004 with 35-year architectural shingles, high-efficiency furnace, AC, whole house humidifier, and a sump pump backup battery replaced in 2024. Just minutes from parks, shopping, golf, Elgin Community College, and downtown-this home is move-in ready and waiting for you!
Listing courtesy of Matthew Kombrink, One Source Realty