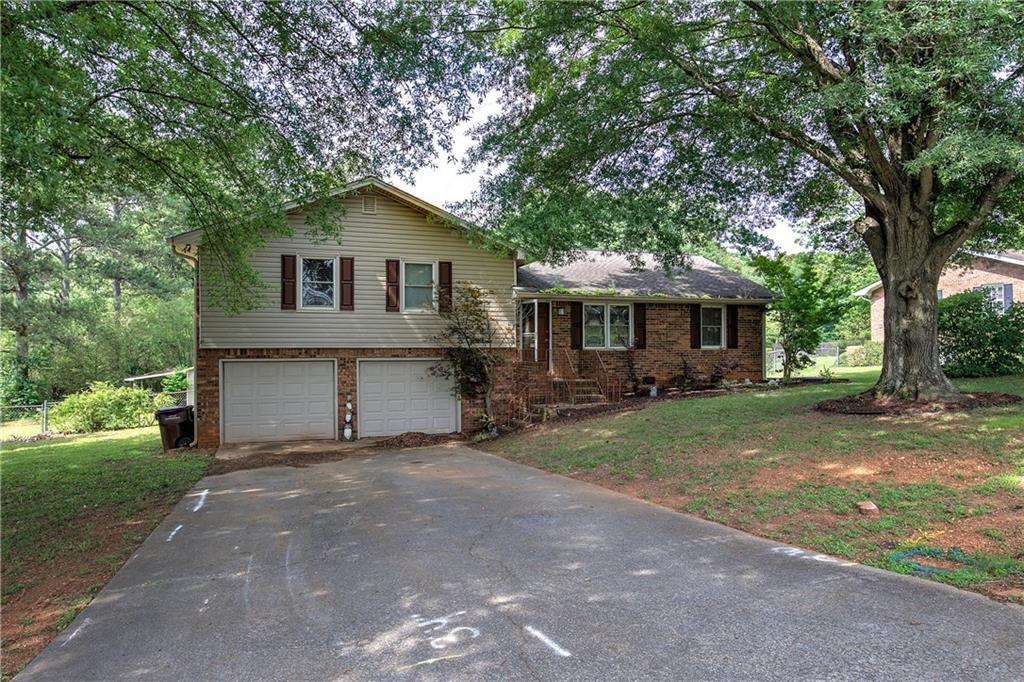
Photo 1 of 44
$320,000
Sold on 7/25/25
| Beds |
Baths |
Sq. Ft. |
Taxes |
Built |
| 3 |
2.00 |
1,566 |
$2,590 |
1984 |
|
On the market:
67 days
|
View full details, photos, school info, and price history
Welcome to 36 Skyview Circle! Beautifully maintained 3BR/2BA multi-level home with an open floor plan and luxury vinyl plank flooring throughout the main level. The spacious family room features a brick, factory-built gas log fireplace—perfect for cozy evenings. The updated kitchen includes custom white cabinetry, granite countertops, a tile backsplash, a pantry, and Wi-Fi-enabled stainless steel appliances and lighting. The sunlit primary suite offers a walk-in closet and an en suite bath with a double vanity and tiled walk-in shower. Additional highlights include an oversized laundry room, a bonus room in the garage with added storage, a bright sunroom overlooking the backyard, a fenced backyard ideal for relaxing or entertaining, and a powered storage building/workshop. Exterior upgrades (2020) include a new garage door, siding, shutters, and gutters. Conveniently located just minutes from downtown Cartersville, with easy access to shopping, dining, parks, and more. Don’t miss this move-in-ready home in the Cartersville City School District!
Listing courtesy of The Realty Queen Team, Keller Williams Realty Northwest, LLC.