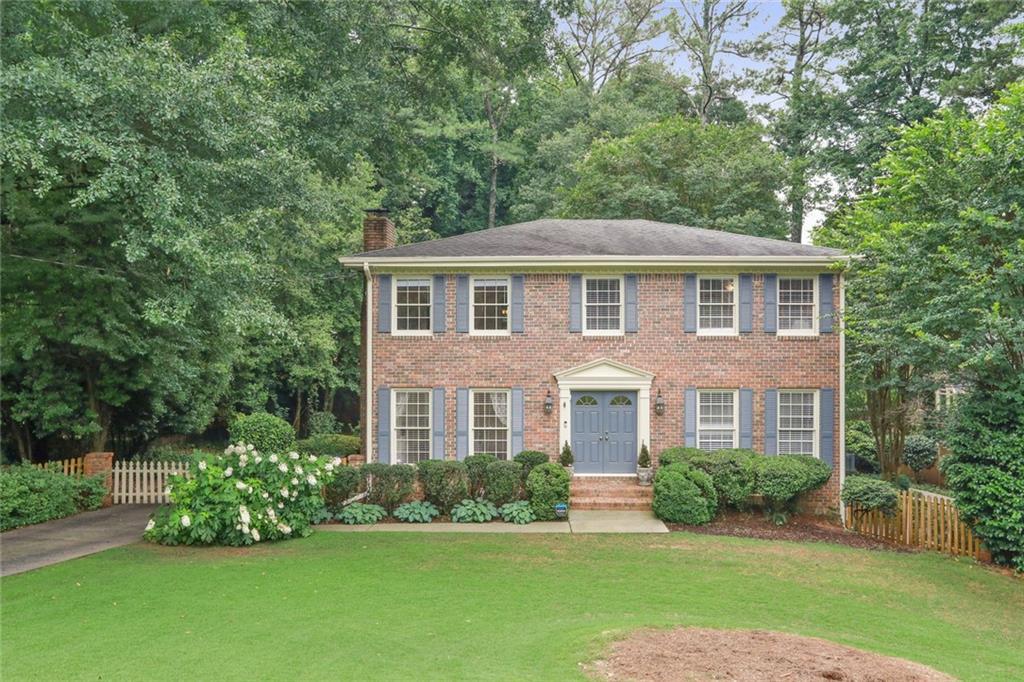
Photo 1 of 40
$490,000
Sold on 7/27/20
| Beds |
Baths |
Sq. Ft. |
Taxes |
Built |
| 4 |
2.10 |
2,919 |
$3,955 |
1967 |
|
On the market:
53 days
|
View full details, photos, school info, and price history
Truly extraordinary farmhouse-chic, mid-century home in beloved Evansdale/Henderson/Lakeside School Dist! Office/media room with re-purposed 10-light French doors, separate dining room with judges paneling and one of two fireplaces in the home. Classic oak flooring through-out and Dentil crown molding on main. All bedrooms upstairs including private, fully renovated master suite with customized walk-in closet and brick accent wall extending to master bath. Hand-made and one of a kind barn doors give entry to charming master bath with custom double vanity, soaking tub and separate shower. Rare, secondary staircase from kitchen and family room make access to 3 secondary bedrooms a breeze! This home has a wonderful family room addition with 2nd fireplace and walls of windows to the landscaped backyard! Well-appointed kitchen with granite c-tops, pantries and dinette. Both guest bath and powder room recently updated. Enclosed sun room with natural pine flooring and all wood windows, opens to freshly painted, two-tiered deck. Drive under garage with ample turn-around & add'l parking. Full headroom basement for workshop/storage. Beautifully landscaped yard with irrigation system. You will love your new home!
Listing courtesy of Tracy Queen & Steve Cannon, Atlanta Communities & Atlanta Communities