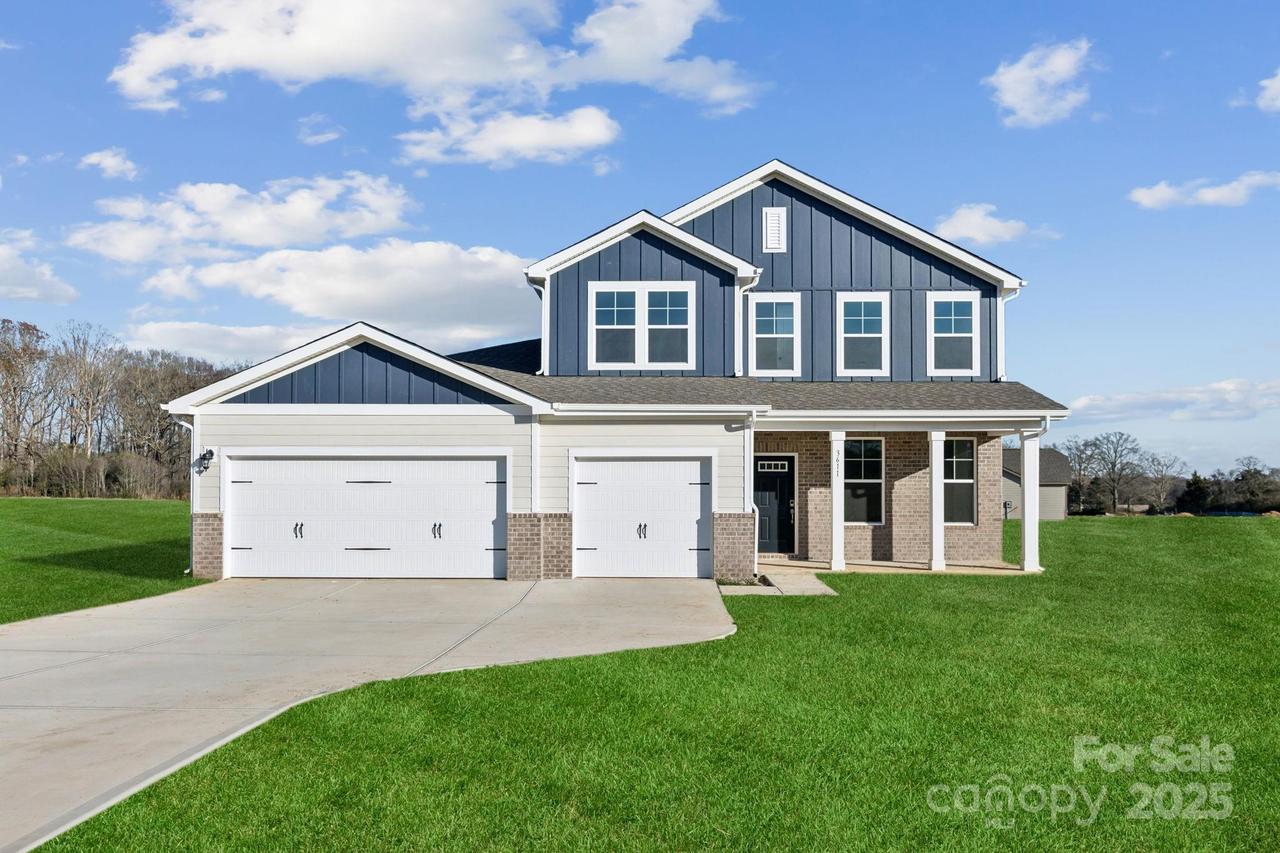
Photo 1 of 6
$562,530
| Beds |
Baths |
Sq. Ft. |
Taxes |
Built |
| 4 |
3.10 |
3,289 |
0 |
2025 |
|
On the market:
114 days
|
View full details, photos, school info, and price history
Discover Your Dream Home in the Stonemill Community! The sprawling Teton floor plan offers an expansive living space packed with exciting features. The foyer leads past a private study into a sunlit, open layout inviting gathering and entertaining. An impressive kitchen boasting a large walk-in pantry and a center island overlooks an airy great room and a dining area. A patio sits right outside. The primary suite is conveniently located on the main level, showcasing a room-sized walk-in closet and a private bath with dual sinks and a benched walk-in shower. You’ll also find an owner’s entrance off the 3-bay garage. Upstairs, there are three generous bedrooms—two with walk-in closets—and two full baths. A versatile loft space is waiting to be transformed to suit your needs. This lot also offers a covered patio. Lot #30.
Listing courtesy of Randy Cook, CCNC Realty Group LLC