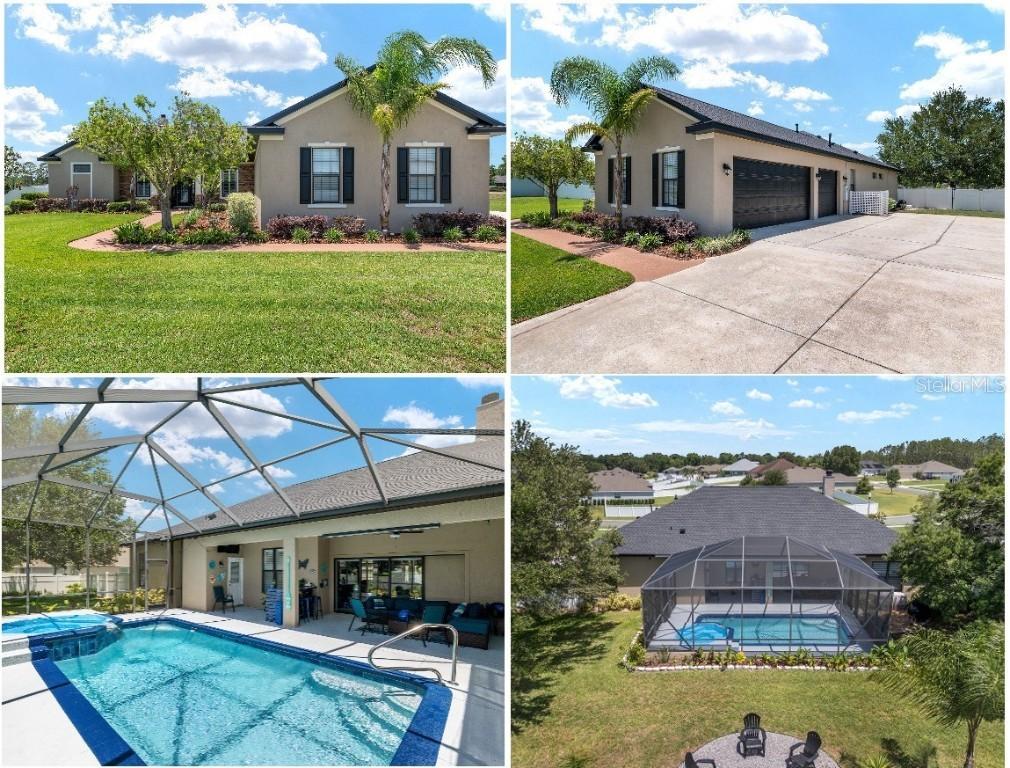
Photo 1 of 98
$569,900
| Beds |
Baths |
Sq. Ft. |
Taxes |
Built |
| 3 |
3.00 |
2,513 |
$4,780.45 |
2006 |
|
On the market:
198 days
|
View full details, photos, school info, and price history
Immaculate Pool Home in Gated Magnolia Manor! Welcome to this stunning 3-bedroom + den, 3-bathroom pool home with a 3-car garage, nestled in the highly desirable gated community of Magnolia Manor. Situated on nearly half an acre (.49 acres), this home offers the ideal blend of luxury, comfort, and functionality. Inside, you’ll find a spacious living room with a fireplace, and a well-appointed kitchen featuring stone countertops, backsplash, ample cabinet/countertop space, and stainless-steel appliances. The split-bedroom layout includes a versatile home office and a thoughtful design for the best use of space. Additional features include: crown molding, updated fixtures, plantation shutters, inside laundry with cabinets, custom shades and a sliding glass door with remote control shade for added privacy and a BRAND NEW roof. The spacious master bedroom has pool access, walk in closet and an ensuite bath with lighted vanity mirrors, dual sinks, granite, garden tub and a walk-in tile shower. The third bedroom offers a walk-in closet and private en-suite bath with a walk-in tile shower, tub and dual sinks, making it the perfect setup for a mother-in-law suite or extended guest stays. Step outside to your private backyard retreat—featuring a screened-in pool with a relaxing hot tub, pool bath, a grilling patio, cozy fire pit, lush landscaping with updated irrigation, and a fully fenced yard for ultimate privacy and enjoyment. You'll also love unwinding with beautiful sunset views right from your own backyard. This exceptional home in Magnolia Manor has it all—space, style, and a prime location. Don’t miss the opportunity to make it yours!
Listing courtesy of Marcia Kasper, RE/MAX ALLSTARS REALTY