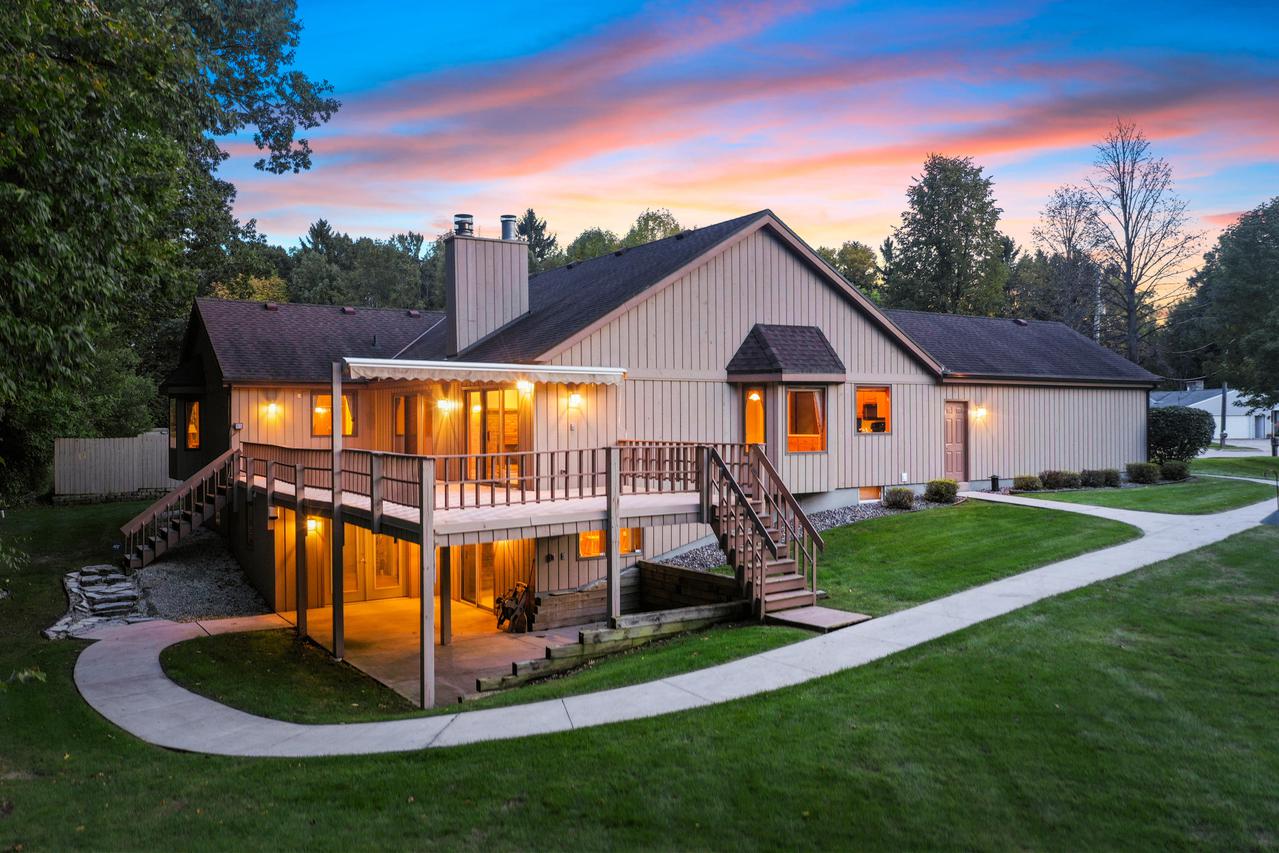
Photo 1 of 1
$285,000
Sold on 9/04/20
| Beds |
Baths |
Sq. Ft. |
Taxes |
Built |
| 4 |
3.00 |
3,457 |
$5,680.79 |
1991 |
|
On the market:
345 days
|
View full details, photos, school info, and price history
Beautiful, spacious floor plan for a family of any size sits tucked away at the end of a cul-de-sac on 1.02 acres. This 3 car garage, 4 bedroom, 3 full bath includes jetted soaking tub, large Master bedroom, on suite bath, walk in closet. Living rm, dining rm, kitchen with corian countertops. Fireplaces on each level. Expansive finished lower level with wet bar, Billiard table, walkout basement to patios. Exercise room, Workshop. Excess storage and numerous closets in bedrooms. Large windows and patio doors throughout the home allow for natural lighting and easy access while entertaining or relaxing on the massive deck. Enjoy the privacy of the beautifully landscaped yard, woods and wildlife. Your very own private paradise nestled in the City of Manitowoc.
Listing courtesy of Victoria Seehafer, Century 21 Aspire Group