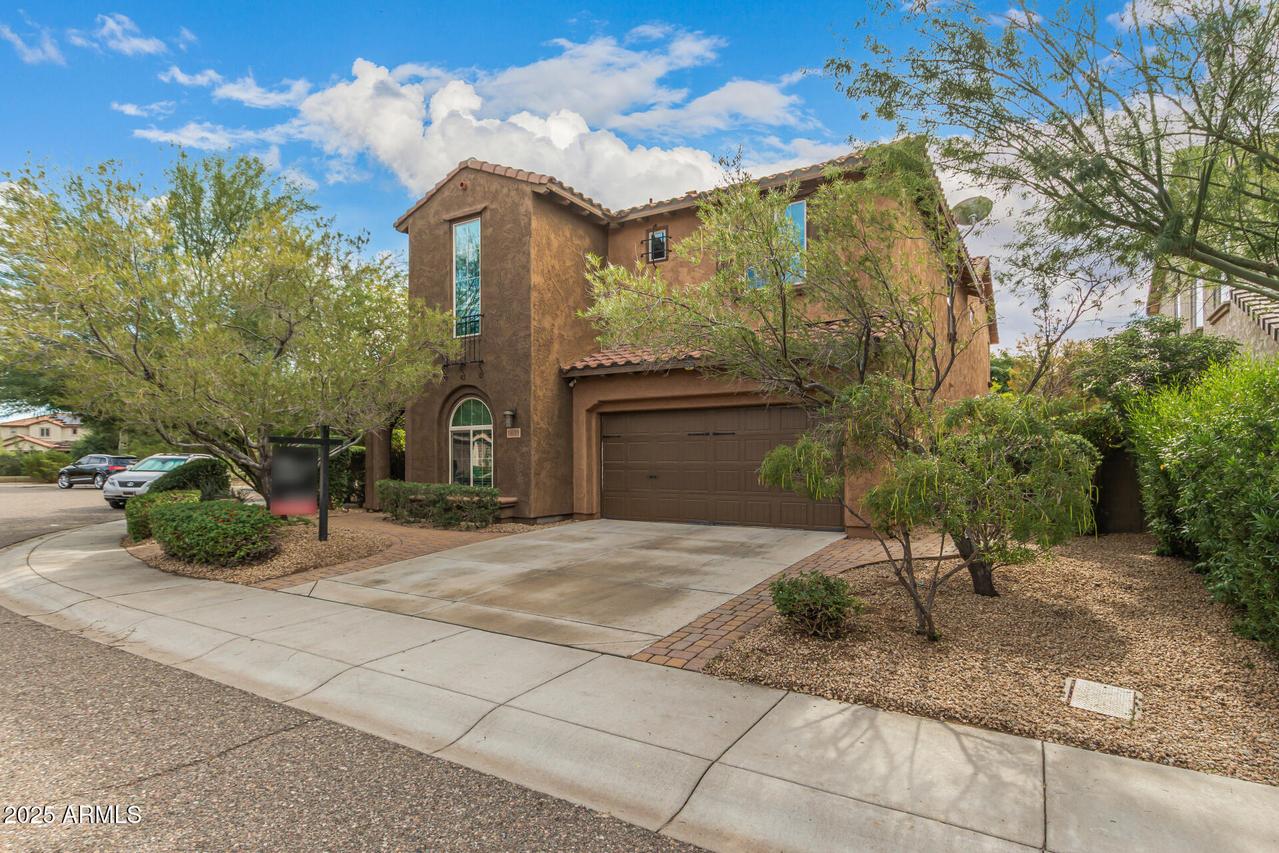
Photo 1 of 59
$1,040,000
| Beds |
Baths |
Sq. Ft. |
Taxes |
Built |
| 5 |
4.50 |
3,566 |
$5,325 |
2013 |
|
On the market:
55 days
|
View full details, photos, school info, and price history
Situated on an interior cul-de-sac lot in Fireside at Desert Ridge, this property offers expansive yard space and ideal North/South exposure. Beyond the private gate is a welcoming courtyard and casita with a Murphy bed and full bath. Inside, the main residence features a well-appointed kitchen with white cabinetry and granite countertops, a spacious family room, and a versatile den/office/playroom. A dramatic spiral staircase leads to a loft and a large primary suite with an additional office or workout space and a spa-like bath. All bedrooms are upstairs, including a split primary, one en-suite, and two that share a full bath, with a conveniently located upstairs laundry. A 3-car tandem garage completes this home. Close to schools, dining, shopping and healthcare!
Listing courtesy of Chris Carter-Kent & Brigitte Rapatz, Compass & Compass