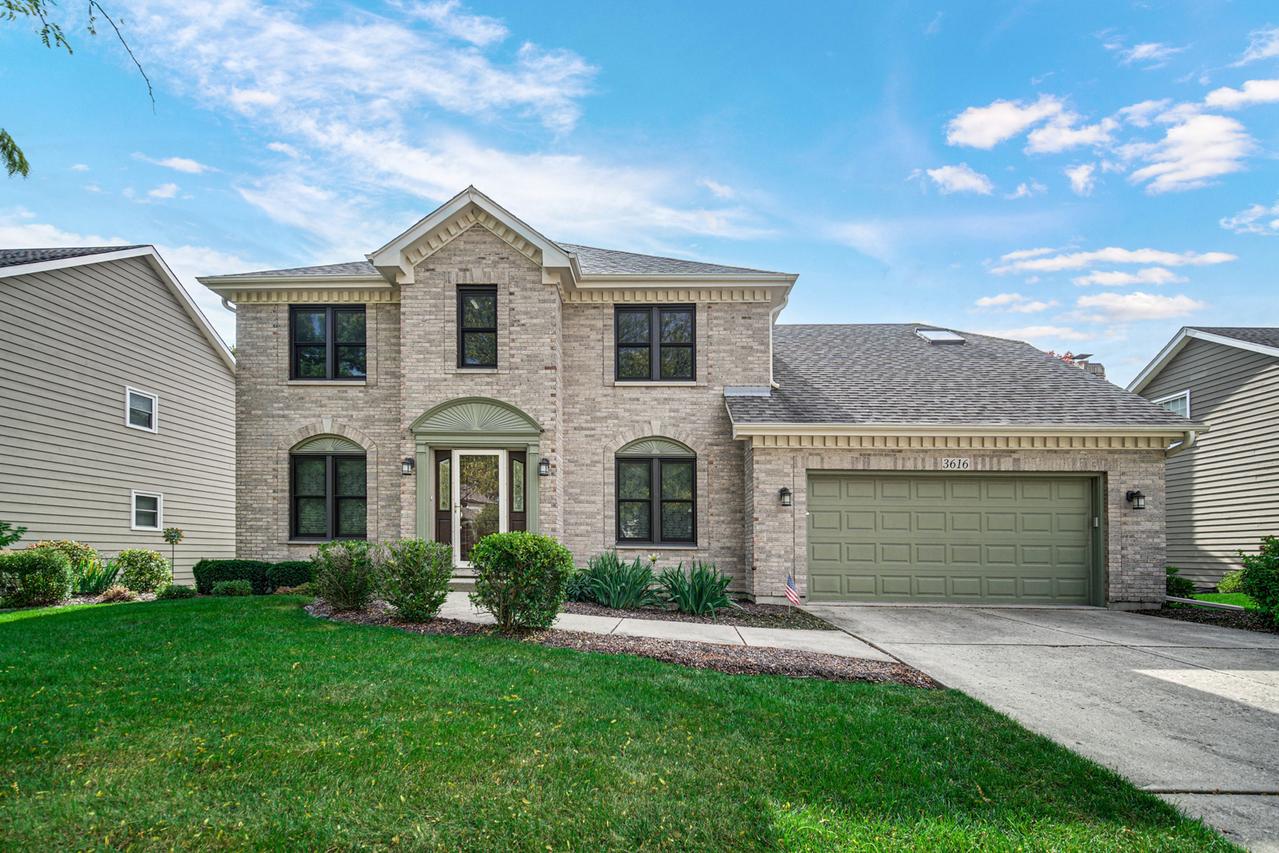
Photo 1 of 32
$722,500
Sold on 12/30/25
| Beds |
Baths |
Sq. Ft. |
Taxes |
Built |
| 5 |
3.00 |
2,880 |
$12,376 |
1992 |
|
On the market:
70 days
|
View full details, photos, school info, and price history
Very well-maintained, custom-built home on a quiet, interior street in highly sought-after Ashbury subdivision. Walking distance to Patterson Elementary, the fabulous Ashbury pool, and bus pickup for District 204 middle and high. This home has four upstairs bedrooms and a first-floor 5th bedroom that can repurpose as office/den. Upstairs includes a primary bedroom and generous en-suite bathroom with dual sinks and walk-in closets. The upstairs hall bathroom also has dual sinks and plenty of closet space and natural light. All bedrooms are spacious, both in size and closet space. The main living area features an eat-in kitchen with island, pantry closet, hardwood floors, and plenty of counter space. It opens to the formal dining room and family room. The finished look-out basement includes a half bathroom, storage area, and plenty of living space. Custom touches in places include vaulted ceilings, crown molding, and bay windows Major updates include: roof, gutters, front windows, west & south cedar siding (2021), rear windows (July 2025). Brand new updates include: nearly whole house interior (incl basement) painted, carpet upstairs and in downstairs living areas, 1st and 2nd floor electrical outlets and switches Schedule your viewing today!
Listing courtesy of Mike Berg, Berg Properties