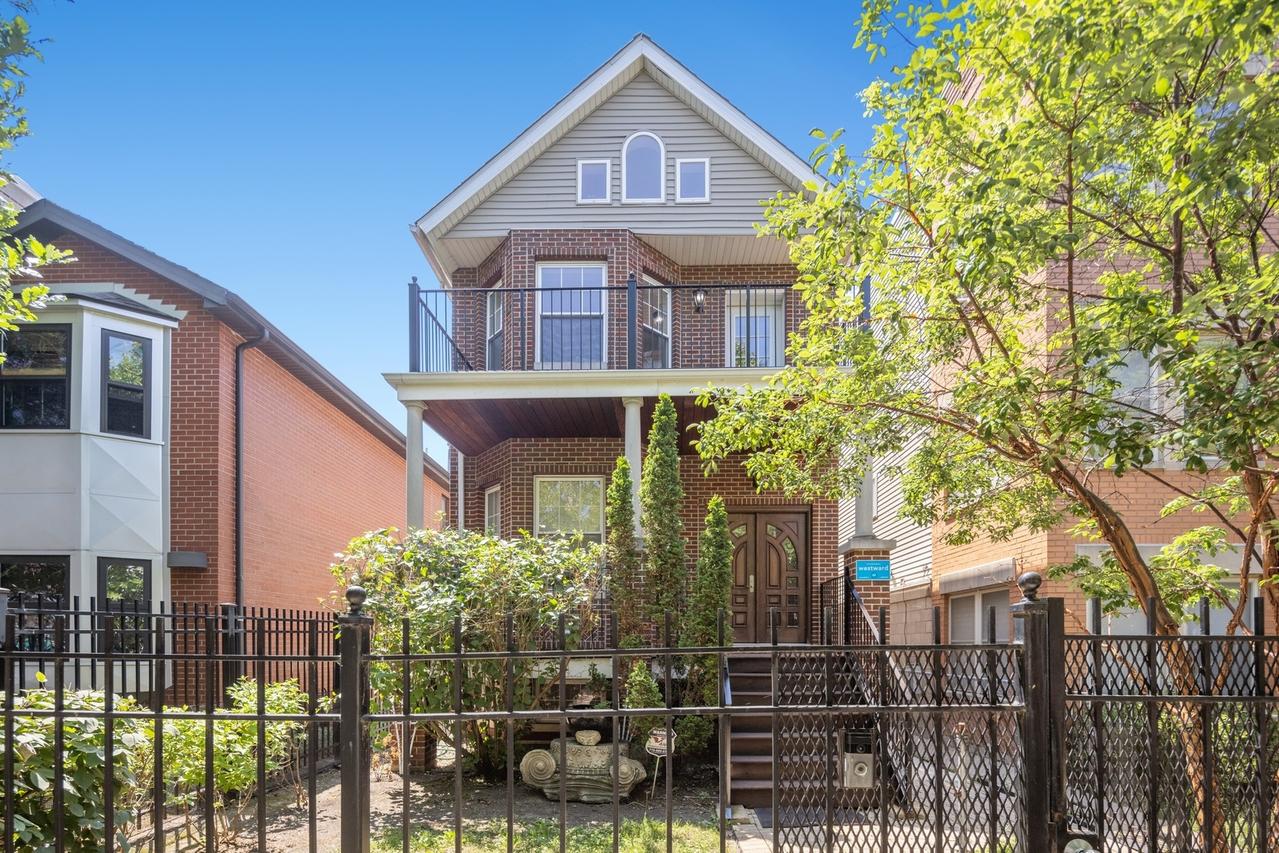
Photo 1 of 1
$980,000
Sold on 9/15/22
| Beds |
Baths |
Sq. Ft. |
Taxes |
Built |
| 5 |
3.10 |
3,313 |
$15,883.41 |
2009 |
|
On the market:
63 days
|
View full details, photos, school info, and price history
Step into a world of luxury and comfortability. No detail was over looked in this custom built stunning residence in West Bucktown. Before entering through the gorgeous double front doors crafted out of Mahogany, you are greeted by a spacious front porch meticulously lined with unique Ipe wood. This is the home you've been seeking. For the family or couple who seeks spectacular entertainment space and an ideal work from home environment, it's all waiting for you. The first and second floors are beautifully planked with rich cherry hardwood floors. The first floor features a living room, homeoffice seamlessly accessible from the living room with pocket French doors. An elegant dining room makes for the perfect holiday gathering of family and friends. Mornings will never be the same when enjoying breakfast in a spacious eat-in kitchen that overlooks the flawless backyard and deck. The kitchen is equipped with stainless-steel appliances, an island with ample cabinetry and lavish granite countertops. The second floor has three bedrooms: the primary bedroom suite has eye catching cathedral ceilings, a gas fireplace, a sitting area and is drenched in natural sunlight. The primary bathroom is the ultimate oasis with a double vanity, a separate shower and whirlpool tub. The bibliophile will be enamored by the library/bedroom. This unique room features three walls of custom built bookcases, cathedral ceilings, a gas fireplace and is also drenched in natural sunlight. You'll discover endless storage is throughout this space along with a bonus intimate balcony. A full guest bathroom is suitable for the second and third bedrooms. The second floor hosts a washer/dryer. The lower level has a picture perfect family room that includes a kitchenette. There are two additional rooms that may be utilized as guest bedrooms or an exercise room along with a full bathroom. The utility room on the lower level has expansive storage space, and a second washer and dryer. This English basement has its own entrance to go outside to the backyard or two car garage. If you care about energy efficiency, the home is built using the ELFI wall system and roof panels. This quaint street is a part of the West Bucktown Neighborhood Association. A walkability score like no other, this residence is accessible to bike trails, shops, and restaurants.
Listing courtesy of Sabine Rolnick, Berkshire Hathaway HomeServices Chicago