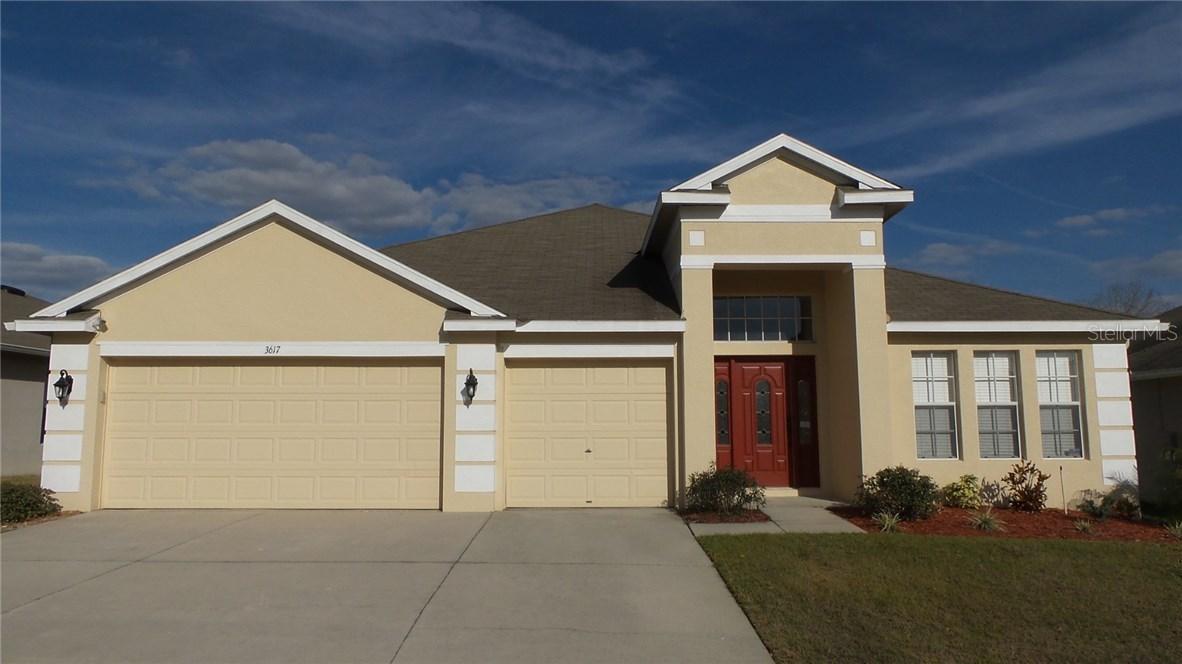
Photo 1 of 1
$185,000
Sold on 5/30/16
| Beds |
Baths |
Sq. Ft. |
Taxes |
Built |
| 4 |
3.00 |
2,664 |
$4,089 |
2006 |
|
On the market:
80 days
|
View full details, photos, school info, and price history
Your Sterling Hills dream home awaits you! Safety first as you enter into the securely gated and deed restricted Sterling Hills community. Then, as you enter your new home you will quickly notice the spacious open floor plan with vaulted ceilings and decorated like Martha Stewart lived here. Walking through the foyer, to the family room and formal dining room, you will begin to feel right at home. The sprawling kitchen is open to the living room area and eat in kitchen making it great for entertaining. The home boast 4 bedrooms, 3 baths, 2662 Sq Ft, including a HUGE master bedroom suite with dual "his and her" sinks, a garden tub, large ceramic tile shower with glass surrounding, and gigantic walk in closet. There is a second master suite that has a private bath, and then the two remaining bedrooms share the third bathroom. The home also has an office/den in the front, and a screened in covered patio through the sliding doors in the rear so you can sit and enjoy your morning coffee. The yard is fully fenced and the home is in a community that has amenities galore including a community center, community pools, tennis courts, gym, walking trails, and more. A 3 car garage seals the deal, so call today and inquire on how to make this your next home.
Listing courtesy of VYLLA HOME