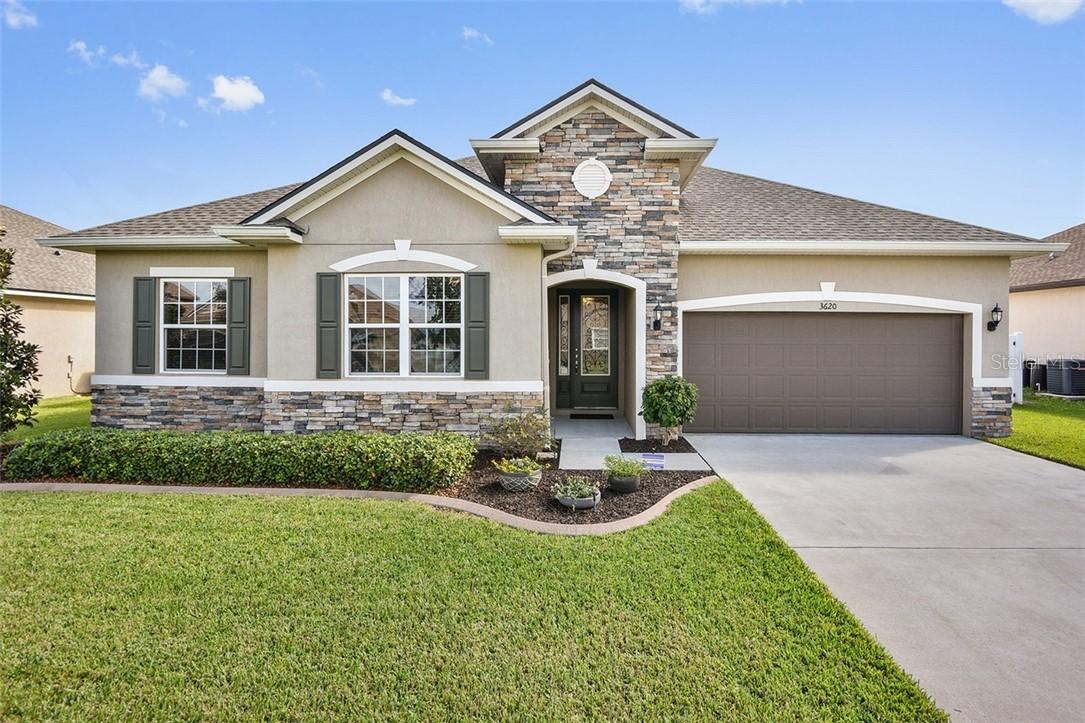
Photo 1 of 1
$349,900
Sold on 1/12/19
| Beds |
Baths |
Sq. Ft. |
Taxes |
Built |
| 4 |
3.00 |
2,873 |
$4,355 |
2014 |
|
On the market:
57 days
|
View full details, photos, school info, and price history
Beautiful 2014 home in Brynmar community with wonderfully bright and open split floor plan. This 4 bedroom 3.5 bath floor plan is 2,875 sq.ft and comes with $81,345 in structural, home gallery, and post-purchase upgrades.
* Block & Stone,
* Energy Efficient Radiant Barrier Roofing,
* Energy Efficient 3M Windows,
* Fiberglass Front Door with Glass & Iron Work,
* 9' - 4" Ceiling Height,
* 8’ Interior Doors,
* 8’ French Doors,
* 20" Porcelain Tile, Premium Hardwood, & Carpet Flooring,
* Split-Plan - Master on Main Level,
* 5-Piece Master Bathroom w/ Zero-Humidity Vents,
* Walk-In Master Closet w/ Closet System (Included),
* Large Secondary Master/Media/Game Room w/ Full Bath & Walk-In Closet on 2nd Level,
* 42" Hardwood Kitchen Cabinets,
* Quartz Countertops,
* Samsung Stainless Steel Appliances (Double Oven),
* Study w/ 8' French Doors & 3D Executive Hardwood Desk (Included),
* Large Laundry Room w/ Corian Countertop, Sink, and Storage Closet,
* Hardwood Crown Molding & Window Casings,
* Whole-House Water Softener and Separate Filtration System,
* Family Room Wired for Ceiling Speakers,
* Custom Blinds,
* High-Def Video Security System (Included),
* Over-sized Garage,
* Large Screened Patio w/ CAT-5, & Smart TV (Included),
* Vinyl & Seamless Gutters,
* Sprinkler System,
* 6' White Vinyl Privacy Fence,
* 15 CAT-5 Internet Outlets,
* Red Maple, Magnolia, & Crape Myrtle Trees
* Extra Storage (Stairwell & Attic)