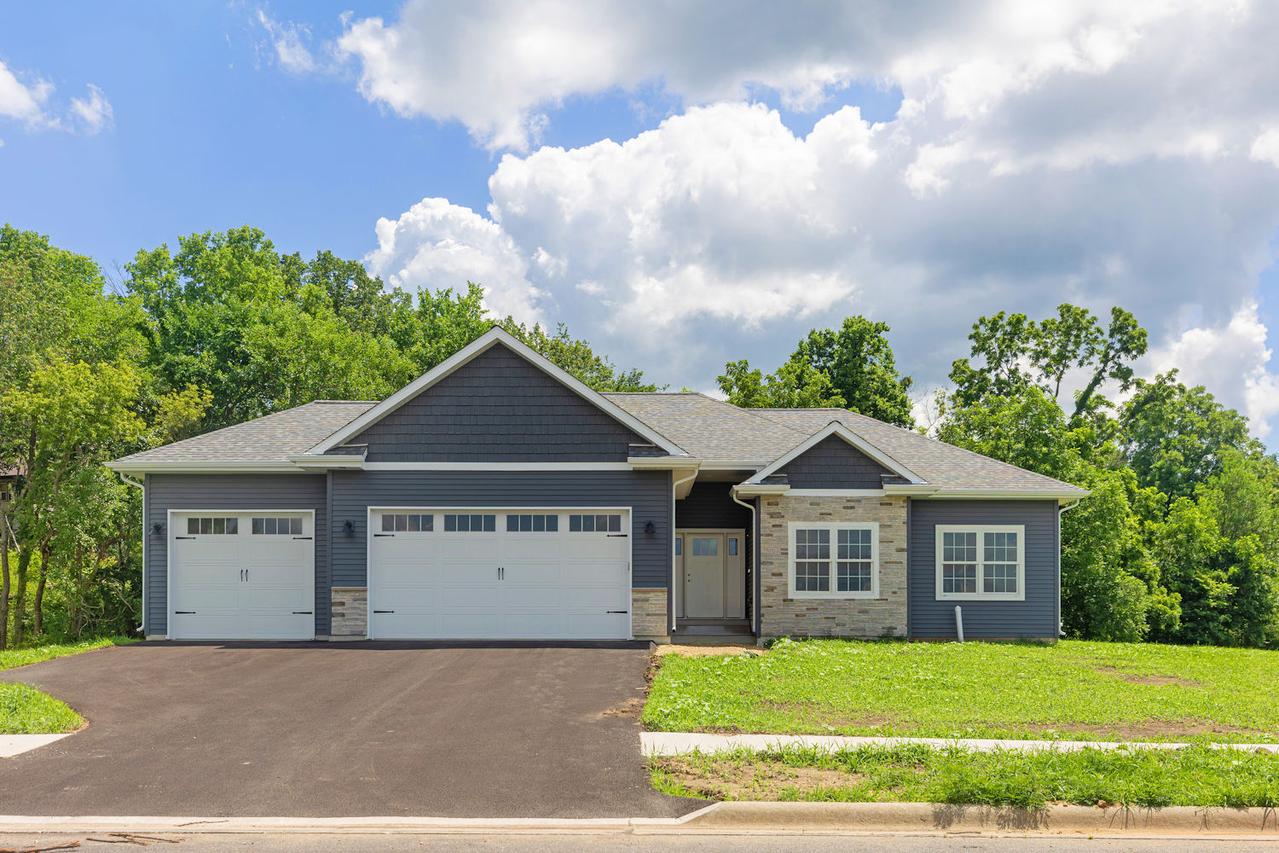
Photo 1 of 19
$374,000
Sold on 10/14/25
| Beds |
Baths |
Sq. Ft. |
Taxes |
Built |
| 3 |
2.00 |
1,760 |
$17.76 |
2025 |
|
On the market:
244 days
|
View full details, photos, school info, and price history
Custom built ranch home! Tons of unique features and upgraded finishes both inside and out and all the finishing details are completed! A covered front entry opens to the foyer with sight lines to the Great Room, Dining Room, & Kitchen allowing for amazing everyday living. Ceilings start @ 9' and Vaults to 10'. Great Room has corner Gas Fireplace with FLOOR TO CEILING SHIPLAP ACCENT & RUSTIC BARN BEAM MANTEL. Dining Area with custom lighting & STUNNING all white Kitchen with Quartz Countertops & Stainless-Steel Appliances. The large island boasts a Farmhouse Sink, Breakfast Bar Seating, and makes for a gorgeous central hub for all gatherings! The gorgeous cabinets are staggered with crown molding and there is a walk in Pantry for extra storage! The main floor Laundry Room is right off the garage entrance. The spacious Primary Suite has a trey ceiling. And a private, spa-like, bath with a WALK IN SHOWER w/ FLOOR TO CEILING TILE, dual sinks with Quartz countertops & generous walk-in closet storage system. Broker Owned.
Listing courtesy of Tim Hayden, Hayden Real Estate, Inc.