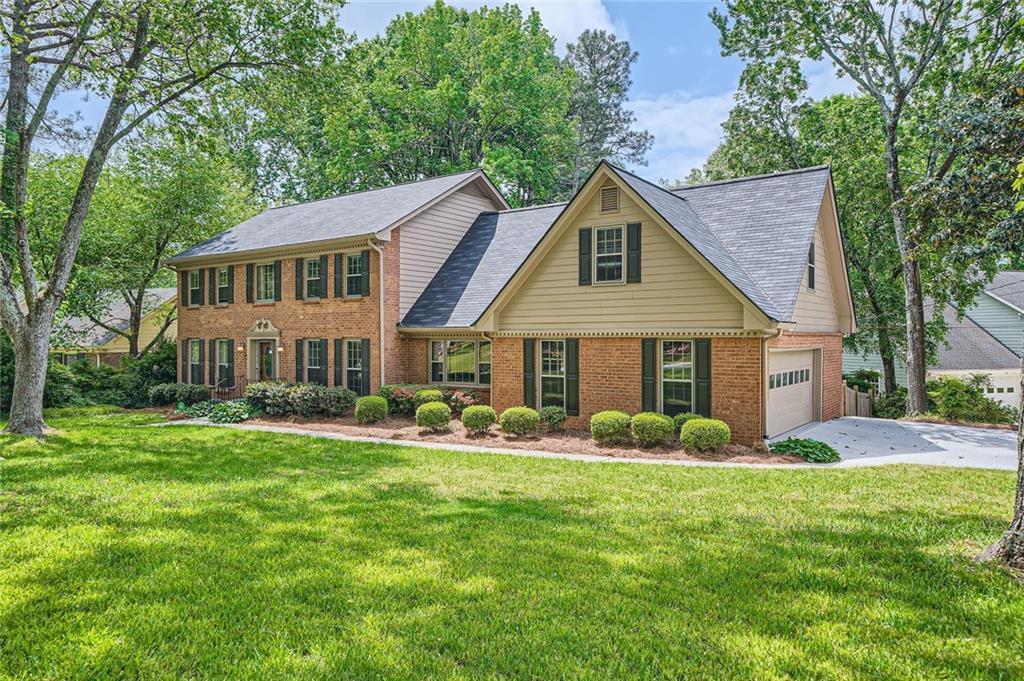
Photo 1 of 41
$615,000
Sold on 6/20/25
| Beds |
Baths |
Sq. Ft. |
Taxes |
Built |
| 4 |
3.00 |
3,120 |
$5,913 |
1977 |
|
On the market:
55 days
|
View full details, photos, school info, and price history
Discover this beautifully updated brick traditional home situated on a spacious corner lot in one of Tucker’s most desirable neighborhoods. This expansive residence offers 4 bedrooms, 3 full baths, a large bonus room above the garage, and a finished flex space in the basement—perfect for a home office, gym, or playroom. The chef’s kitchen boasts custom maple cabinetry, granite countertops, a sleek stainless-steel backsplash, two dishwashers, an ice maker, a beverage cooler, a warming drawer, and premium stainless-steel appliances. The light-filled breakfast area, with new windows, overlooks the deck and backyard. A convenient main-level bedroom and full bath make hosting guests a breeze, while the laundry room—with built-in shelving and an ironing board—adds everyday practicality. The oversized family room impresses with vaulted, beamed ceilings, a masonry fireplace, and gorgeous hardwood floors. Upstairs, you’ll find more hardwoods, an oversized primary suite complete with a sitting area, walk-in closet, and the primary bath, along with two additional bedrooms sharing a spacious hall bath. All bedroom closets have built in shelving systems. Enjoy the outdoors on the lovely deck and a second driveway offers easy access to the terrace-level flex space. Side entry 2 car garage has a new epoxy floor, and an oversized driveway offers extra parking space. All of this, just a short walk to Midvale Elementary, and close to neighborhood pools, shopping, downtown Tucker, and minutes to major interstates—making commuting a breeze.
Listing courtesy of Karen Armstrong, Keller Williams Realty Peachtree Rd.