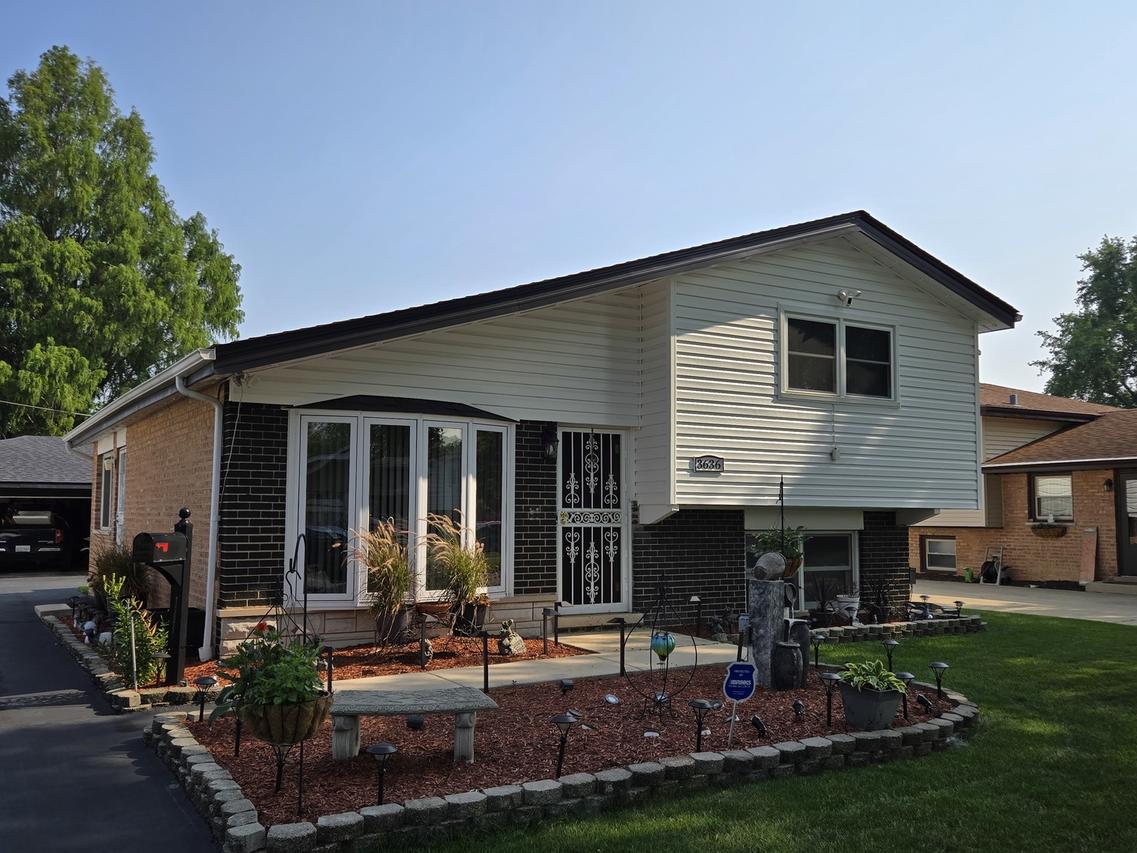
Photo 1 of 27
$305,000
Sold on 9/18/25
| Beds |
Baths |
Sq. Ft. |
Taxes |
Built |
| 3 |
1.10 |
0 |
$4,932 |
1968 |
|
On the market:
44 days
|
View full details, photos, school info, and price history
Ladies and Gentlemen. may we present the most enjoyable property in all of Jolly Homes! This lovingly maintained Princess model in sought after Jolly Homes has been professionally landscaped both front and back! Before you even open the front door, you will want to spend time touring the back yard with the maintenance free composite deck that looks over the manicured lawn. The garage is set up to handle up to three cars with its two-car, and one-car overhead garage doors! Custom lighting within the garage offers you plenty of space to tinker or create your "Man Cave"! Let's now walk back to the front door and be amazed with the vaulted and beamed ceilings in the impressive Living Room. Throughout the entire home, you will be impressed with the Brazilian hardwood flooring! As you walk deeper into the first floor, just enjoy imagining your cooking in this spacious Kitchen, with three pantry spaces, the custom Corian countertops, the over and under cabinet lighting, and the best piece, the center island for seating and serving! The three bedrooms upstairs are also enhanced with the Brazilian flooring and custom LED running lights along the floor! The full bath on this level boasts of a whirlpool tub as well! The lower level has a few surprises that the Seller will share with you regarding hidden storage, and is just inviting for parties, or relaxing after a hard day's work. There is an oversized half bath along with the laundry room to finish the tour. The list of updates includes a brand-new asphalt driveway in 2021, PVC fencing on three quarters of the yard, a Generac backup generator, Bose Surround Sound in the Family Room, Windows replaced in 2015, the roof and siding in 2024, along with a cement crawl space that has five lights for ease of storage!
Listing courtesy of Lenny Feil, Harthside Realtors, Inc.