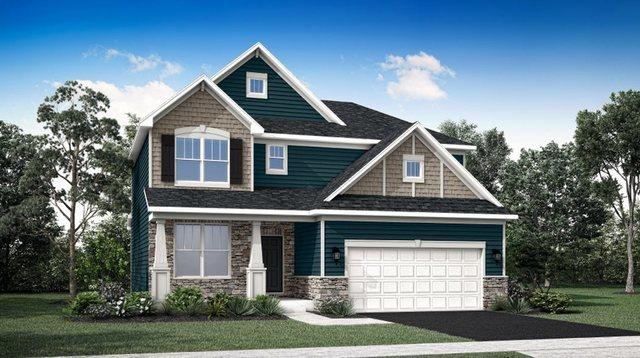
Photo 1 of 35
$529,900
Sold on 8/18/25
| Beds |
Baths |
Sq. Ft. |
Taxes |
Built |
| 4 |
2.10 |
2,292 |
0 |
2025 |
|
On the market:
95 days
|
View full details, photos, school info, and price history
An August Delivery for this popular Biscayne-G model new construction home. FOR A LIMITED TIME ONLY, enjoy 2/1 buydown starting at 3.75/4.75/5.75 mortgage using builder lender* Enjoy a stunning kitchen with Quartz tops. 4 bdrms. and a 2-Car garage and a beautiful STONE exterior* WESTVIEW CROSSING * Dist. 158 HUNTLEY SCHOOLS, and WALKING DISTANCE TO SQUARE BARN ROAD CAMPUS * PRIME LOCATION TWO MILES EAST OF RANDALL ROAD CORRIDOR AND ALGONQUIN COMMONS SHOPPING CENTER * "EVERYTHING'S INCLUDED" QUARTZ COUNTERS * UPGRADED 42" CABINETS & FLOORING * SS APPLIANCES * 9FT CEILINGS * THIS 2-STORY BISCAYNE FEATURES CASUAL OPEN CONCEPT, 4 BEDROOMS INCLUDING OWNERS SUITE WITH DELUXE SHOWER BATH * 1ST FLOOR SECLUDED STUDY, FORMAL DINING ROOM, MODERN KITCHEN WITH VERSATILE CENTER ISLAND, BREAKFAST ROOM WITH SLIDING DOORS * 2ND FLOOR LAUNDRY * 3 CAR GARAGE * 10 YEAR BUILDER LIMITED WARRANTY * CHARMING DOWNTOWN ALGONQUIN WITH RIVER FRONT PARKS & FISHING & PICNICS * INTERIOR AND EXTERIOR Pictures are for reference ONLY . *Credit restrictions apply. Must close by Aug.29 2025 Homesite #22
Listing courtesy of Cathy Oberbroeckling, Baird & Warner