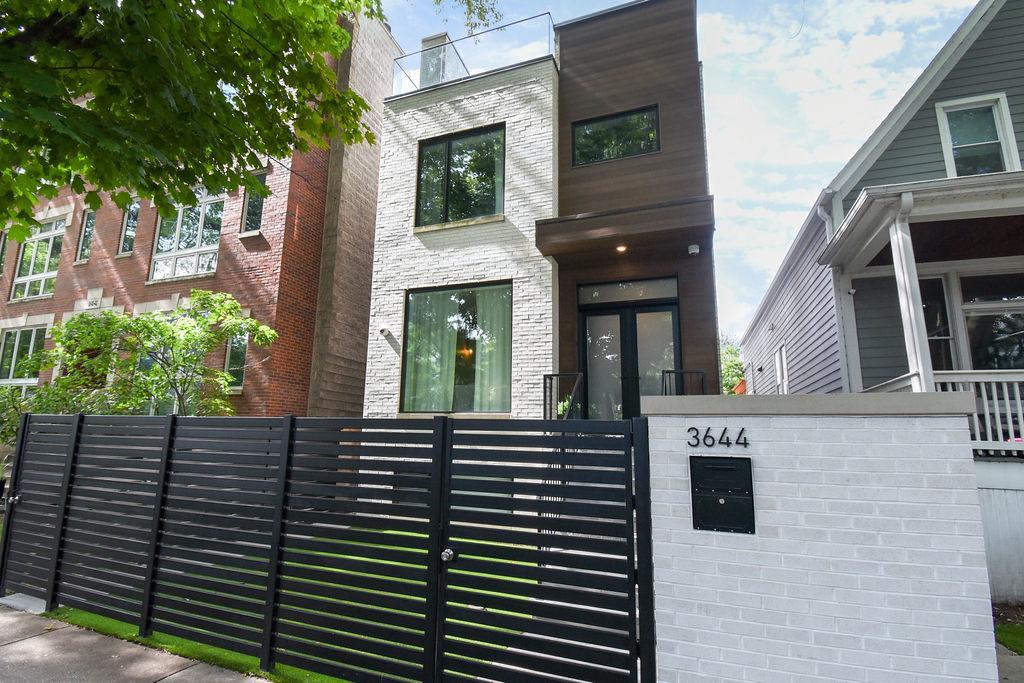
Photo 1 of 70
$2,345,000
| Beds |
Baths |
Sq. Ft. |
Taxes |
Built |
| 4 |
4.20 |
3,600 |
$9,811 |
2019 |
|
On the market:
141 days
|
View full details, photos, school info, and price history
This stunning single-family home in Southport Corridor, crafted by an established builder and professional designer, showcases luxury and attention to detail throughout. The main floor is perfect for entertaining, featuring a rare open layout, an expansive kitchen with a large island, and plenty of natural light. In addition, the property is equipped with whole home Control4 AV and security system. The second floor boasts an en-suite bedroom and a magnificent master suite with dual walk-in closets, separate vanities, a soaking tub, a steam shower, heated floors, and a dressing room with laundry. The third floor offers a spacious flex area with a wet bar, a full bath, and access to two outdoor spaces. The lower level includes radiant floors, a rec room with a wet bar, a generous office/bedroom, a powder room, and a guest bedroom with a walk-in closet and bathroom. Outdoor living is a dream with a back patio, a wood-burning fireplace, and a garage rooftop deck. Just a block from Juniper Play Lot and minutes from shopping, restaurants, the L, and Whole Foods.
Listing courtesy of Rena Trapani, Dumas & Associates, Inc.