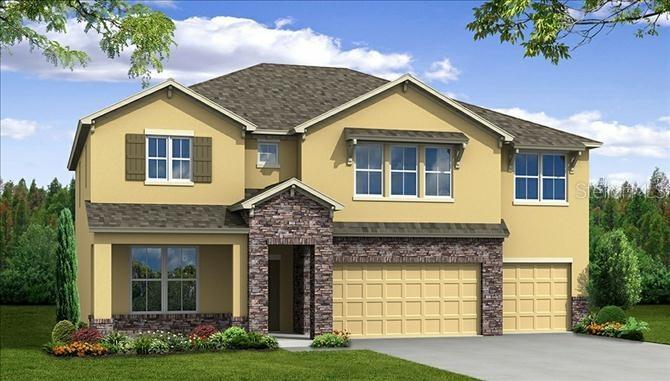
Photo 1 of 1
$355,000
Sold on 9/26/14
| Beds |
Baths |
Sq. Ft. |
Taxes |
Built |
| 5 |
4.00 |
3,433 |
0 |
2014 |
|
On the market:
37 days
|
View full details, photos, school info, and price history
Located adjacent to THE LOOP and close to Major Highways & Attractions, this inviting ENERGY STAR CERTIFIED home features 5 bedrooms, a LOFT, 4 baths, 32x10 Covered Lanai, Summer Kitchen and 3 CAR GARAGE. This POND FRONT design has a FORMAL DINING Room and Kitchen that overlooks the GREAT ROOM. GOURMET KITCHEN has center ISLAND for easy food prep, 42" MAPLE Cabinets w/Crown Molding, GRANITE Countertops, STAINLESS STEEL Appliances (incl. DOUBLE OVEN) and Walk-in Pantry. 1st floor bedroom perfect for guests and inlaws. IRON STAIR RAIL. MASTER SUITE upstairs with large HIS & HER Walk-in Closets, Dual Vanity Sinks with GRANITE Countertops, Privacy Lavatory and GARDEN BATH with Glass Enclosed Shower & Soaking Tub. Large Secondary Bedrooms, Upstairs Loft. BRICK PAVER Driveway & Leadwalk. ENERGY STAR features with R-38 Insulation, 14 SEER HVAC and Hybrid Water Heater provide savings with Low Utility Bills. Tapestry offers residents a Playground, Cabana and Community Pool. **Note** Interior Images are of a model home of this same design; actual colors & features may vary.
Listing courtesy of Christina Pastore, BEAZER REALTY CORPORATION