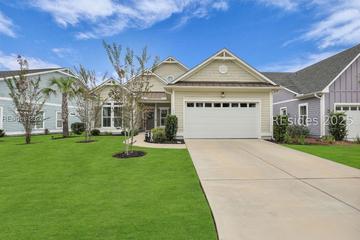366 Castaway Dr., Bluffton, SC 29910
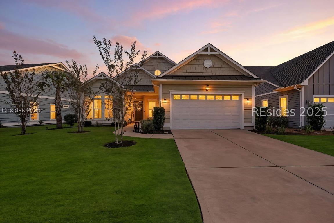
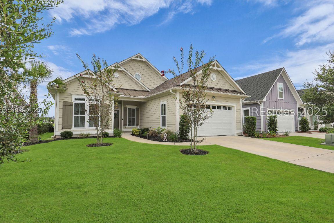
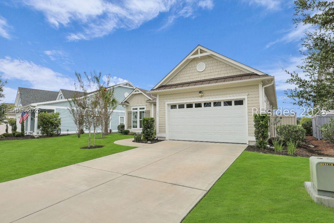
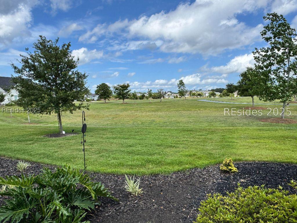
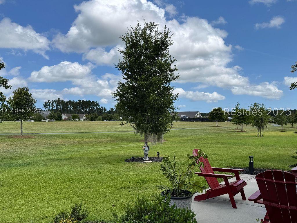
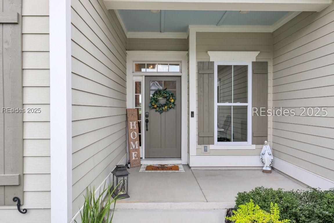
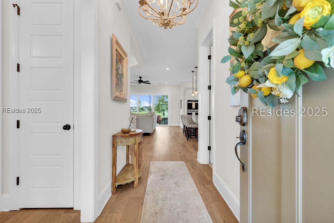
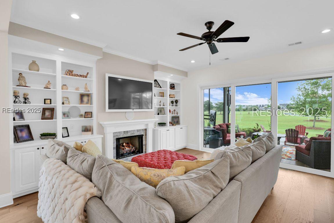
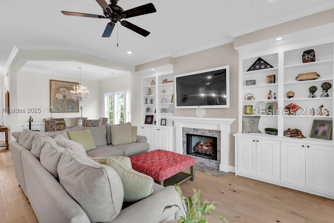
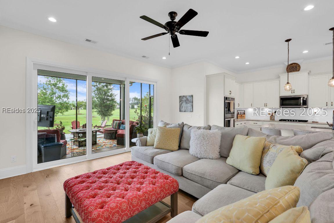
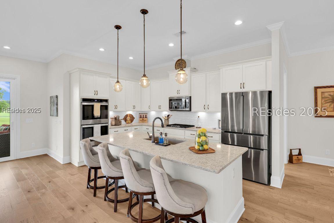
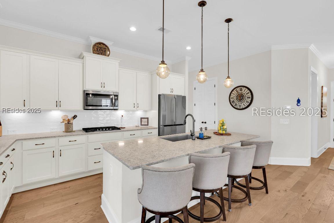
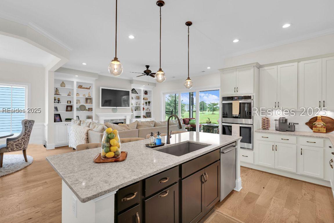
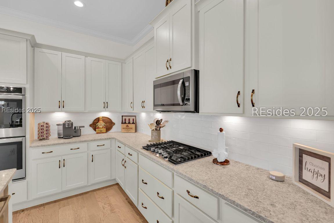
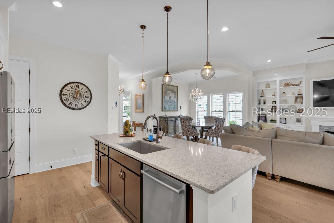
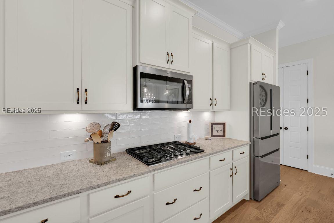
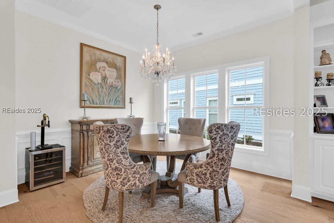
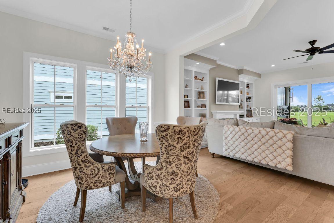
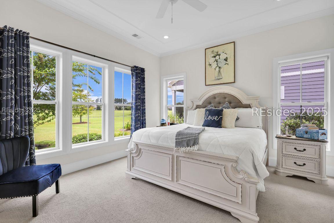
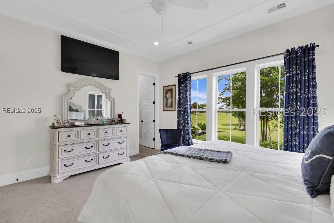
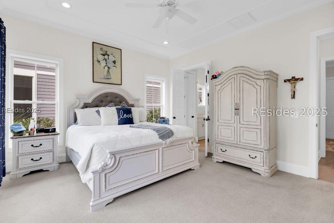
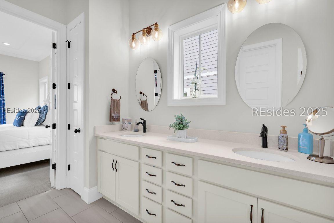
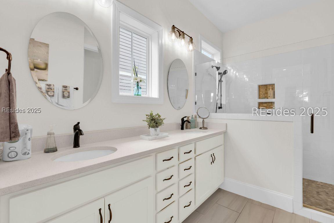
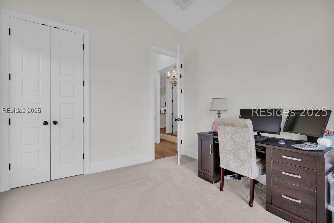
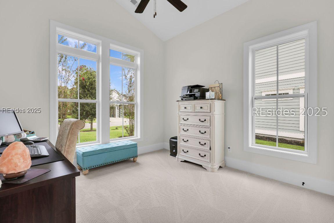
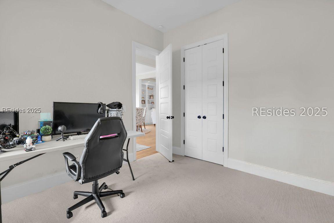
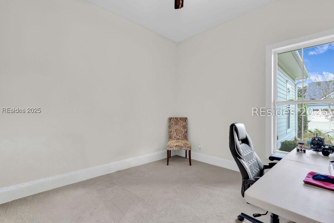
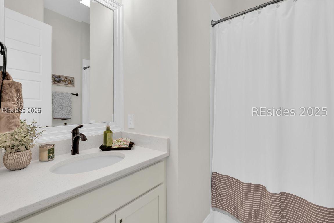
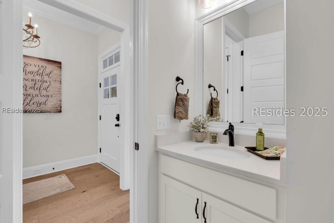
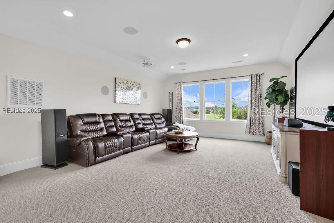
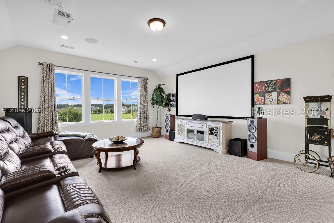
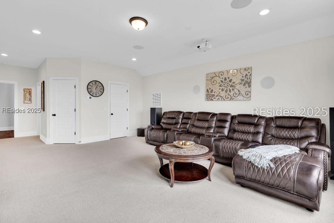
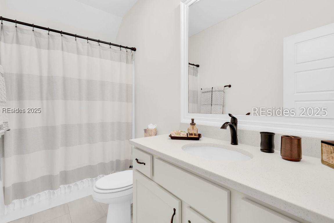
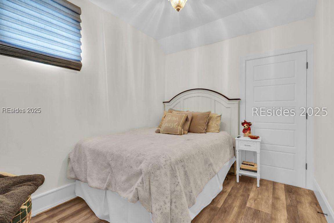
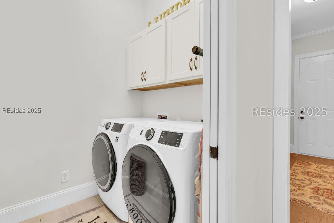
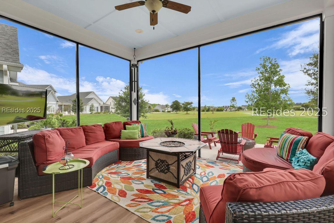
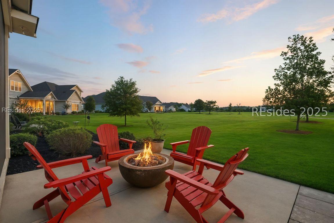
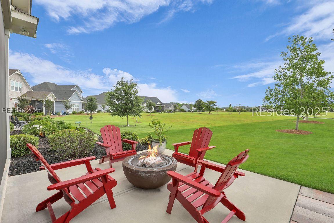
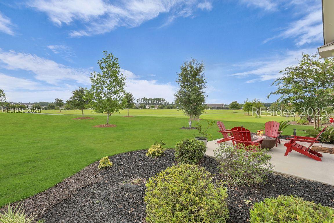
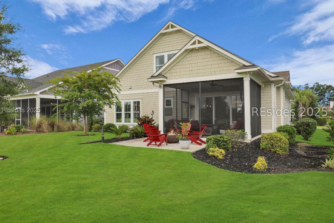
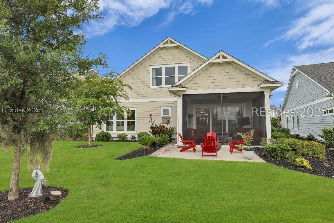
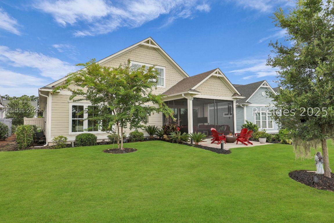
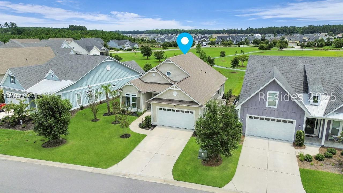
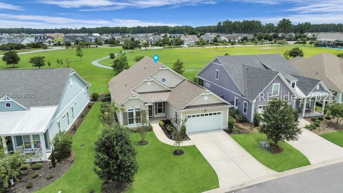
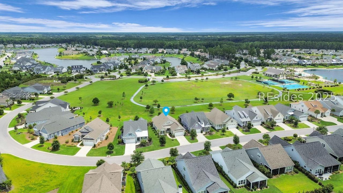
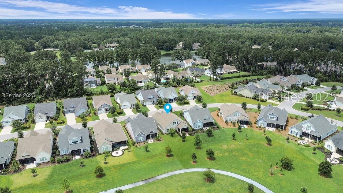
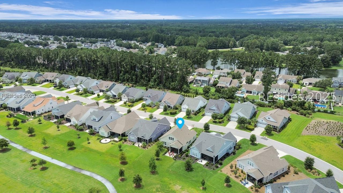
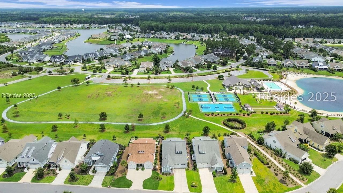
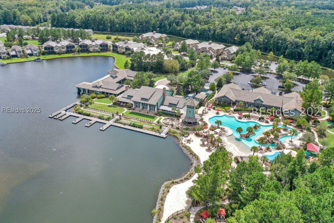
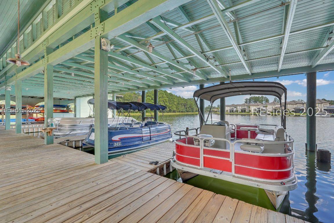
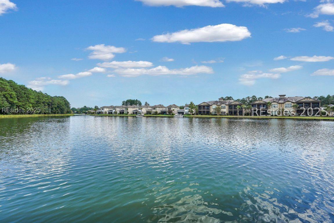
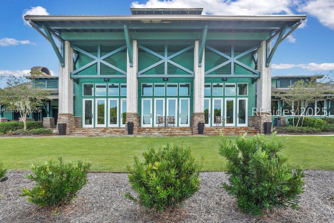
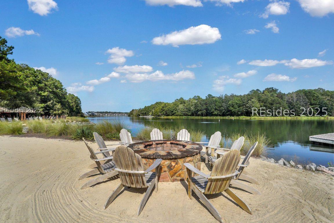
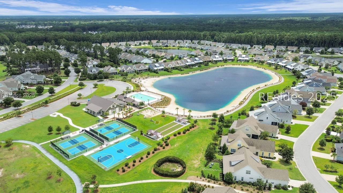
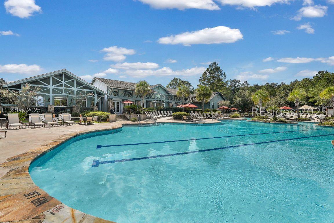
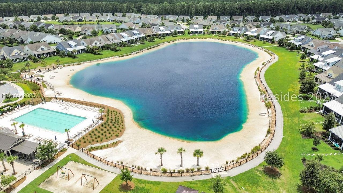
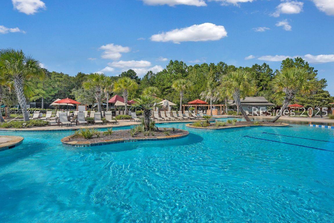
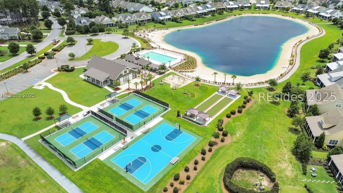
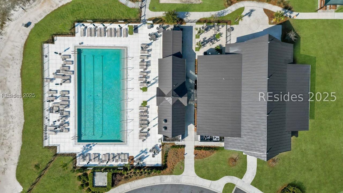
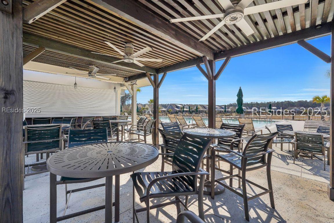
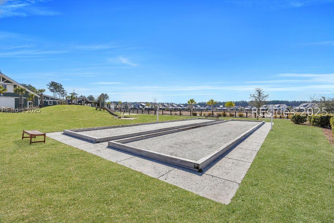
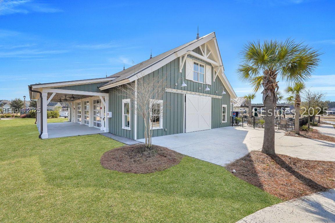
| Beds | Baths | Sq. Ft. | Built |
|---|---|---|---|
| 4 | 3 | 2,510 | 2021 |
Stunningly beautiful 4-bedroom 3 bath home, plus bonus room with gorgeous views and no backdoor neighbors! The Bayshore built by Logan Homes, is a wonderful open floor plan with plenty of space. Enjoy your screened in lanai overlooking the open green space and walking track near the 2nd amenity center. No backdoor neighbors, just a serene view! The great room offers a lovely fireplace, with flanking built-ins. This well-thought-out floor plan allows for easy entertainment of guests or just relaxing at home. The dining area is elegant but casual at the same time and located next to the kitchen and great room. The primary bedroom suite and two other bedrooms are on the first floor. The large first floor primary bedroom suite includes a lovely bathroom with dual sinks, a sizeable walk-in closet, and easy access to the laundry area. A fourth bedroom/bonus room along with a finished-flex room or possible 5th bedroom are located upstairs. The flex room could also be an art studio, work out room, or a 5th bedroom. Relax in your screened lanai and soak in the sunrise or sit on the patio and enjoy stunning sunsets! The outdoor view of the open space is truly amazing and makes for a great backyard! The home is just a short walk to the 2nd amenity center that has a pool, outdoor beer garden, pickleball and bocce ball courts, plus the Barn which is used for events. Next door to the 2nd amenity center is Crystal Lake which is a swimming lake with a beach and thatched sun shade! This outstanding home with its fantastic location and its price makes it a real winner!
General Details
Interior Details
Property Details
Utilities
Association Details
Rooms
| Dining Room | |
| Primary Bedroom | First |
| Screened Porch | |
| Pantry | |
| Dining Room | |
| Library |
| Laundry | |
| Kitchen | |
| Great Room | |
| Garage | |
| Foyer | |
| Eat-in Kitchen |
We have helped thousands of families buy and sell homes!
HomesByMarco agents are experts in the area. If you're looking to buy or sell a home, give us a call today at 888-326-2726.
Sale History
| Dec 19, 2025 | Sold (MLS #500296) | $740,000 |
| Nov 12, 2025 | Price Change (MLS #500296) | $25,900 |
| Sep 26, 2025 | Price Change (MLS #500296) | $24,100 |
| Aug 21, 2025 | Price Change (MLS #500296) | $40,000 |
| May 22, 2025 | Price Change (MLS #452618) | $20,000 |
| Apr 16, 2025 | Listed for Sale (MLS #452618) | $859,000 |
| Apr 16, 2025 | Listing Removed (MLS #452618) | $839,000 |
| Nov 24, 2021 | Sold (MLS #413435) | $551,106 |
Commute Times

Let Us Calculate Your Commute!
Want to know how far this home is from the places that matter to you (e.g. work, school)?
Enter Your Important Locations