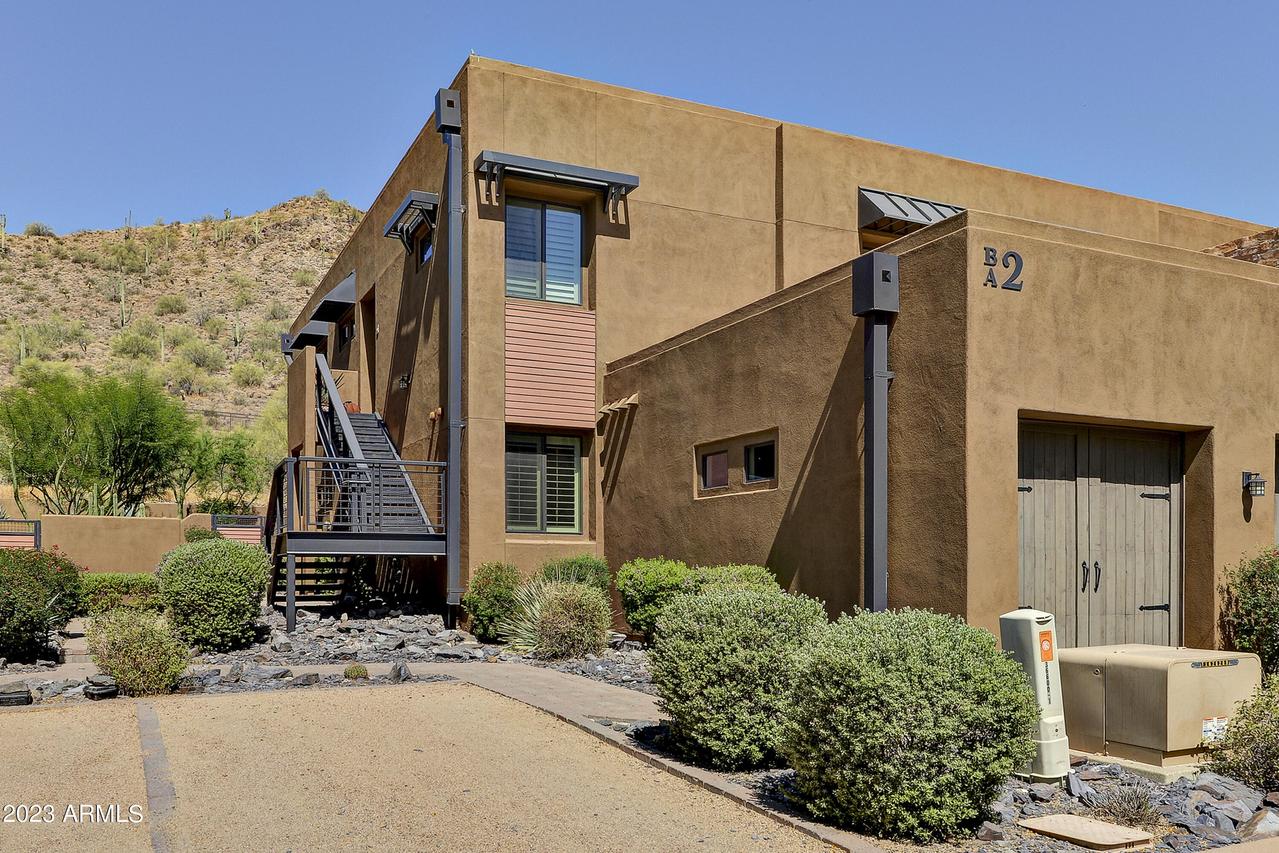
Photo 1 of 1
$562,500
Sold on 7/31/23
| Beds |
Baths |
Sq. Ft. |
Taxes |
Built |
| 2 |
2.00 |
1,573 |
$1,126 |
2014 |
|
On the market:
48 days
|
View full details, photos, school info, and price history
LOWER level formal model Mesquite floor plan. Open floor plan from kitchen to living room w/ a primary suite & a junior suite, both having their own bathrooms attached & walk-in closets w/ built-ins. Double sinks, full tile showers & primary includes a soaking tub.
Kitchen includes SS appliances, gas cook top, 42 inch upper cabinets, tile backsplash & island with breakfast bar. Family room has a gas fireplace with 20 x 20 surround. Covered outdoor patio with landscape pavers & lighting included. This is the perfect Az retreat with heated community sky pool, spa, outdoor kitchen & firepit tucked into the mountain with elevator access. Hiking & biking trails are available. Back patio looks directly into the mountain side. A must see for a lock & leave or full-time residents
Listing courtesy of Becca Maloy, Berkshire Hathaway HomeServices Arizona Properties