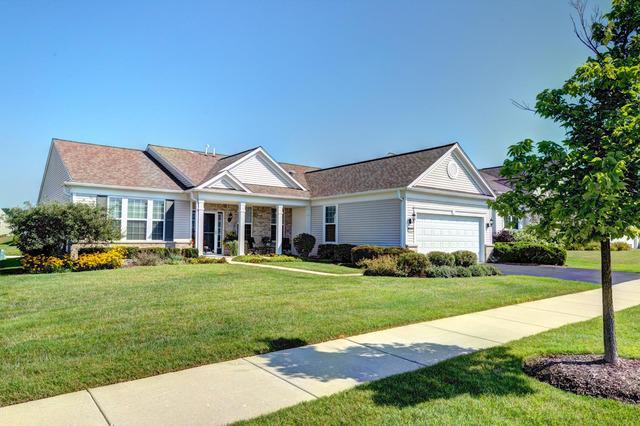
Photo 1 of 1
$448,000
Sold on 11/30/16
| Beds |
Baths |
Sq. Ft. |
Taxes |
Built |
| 2 |
2.00 |
2,336 |
$10,093.80 |
2008 |
|
On the market:
57 days
|
View full details, photos, school info, and price history
Beautifully maintained, 2 bedroom plus den, in a Grand Dominion 55+ active adult Del Webb community. Highland model on a pond. Spacious living room is neatly decorated and full of light with 13 can lights. Upgraded kitchen cabinets, large eating area, all stainless steel appliances, with new lighting in kitchen and dining room. All quartz counter-tops. Large master bedroom with tray ceiling and bay window. Huge walk-in custom closets, spa-like bathroom with double sink and whirlpool tub. There are 9' ceilings throughout. Custom aftermarket hardwood floors and Hunter Douglas window treatments. Built-in cabinets in den and kitchen. Extended heated garage with built in cabinetry and finished floor. Extended patio with gas line for grilling. Outdoor automatic sprinkler system, lighting and buried downspouts. Community has private Clubhouse with outdoor and indoor pools, tennis court and walking trails.