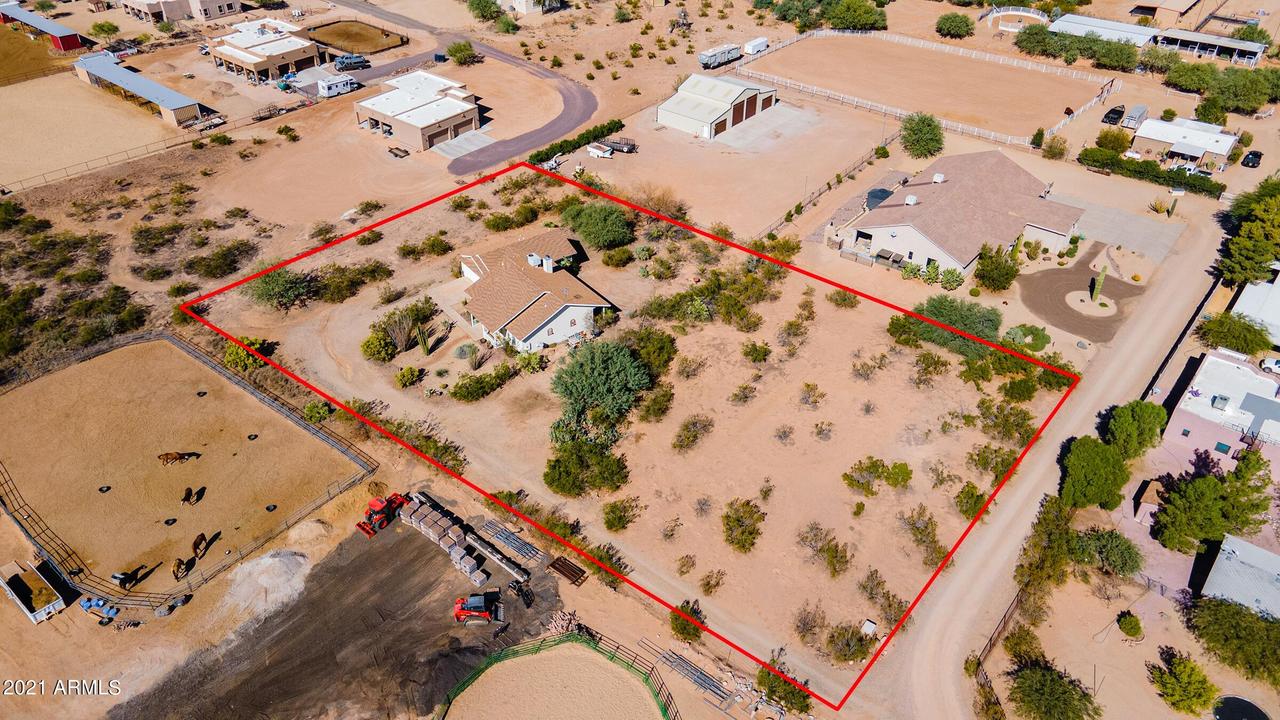
Photo 1 of 1
$589,000
Sold on 12/17/21
| Beds |
Baths |
Sq. Ft. |
Taxes |
Built |
| 3 |
2.50 |
2,054 |
$3,245 |
1997 |
|
On the market:
48 days
|
View full details, photos, school info, and price history
Don't miss this Desert Hills traditional ranch home with mountain views on 1.5 acres! This custom single level home features 3 bedrooms, 2.5 baths plus a den in a lovely split floor plan. The inviting great room has an elegant and warm feeling, with a cozy fireplace coupled with 12 foot soaring ceilings and lots of natural light. The kitchen boasts maple cabinets and granite counters with a white subway style backsplash. Complete with breakfast bar and room for your table, this kitchen is perfect for entertaining. The primary suite, tucked in the back, features double sinks, a separate sunlit soaking tub, walk in oversized shower, private toilet room and walk in closet. Located on 1.5, mostly buildable and level acres, this property has room to build a casita, garage or horse set up.
Listing courtesy of Meghan Backs & Jason Backs, Realty ONE Group & Realty ONE Group