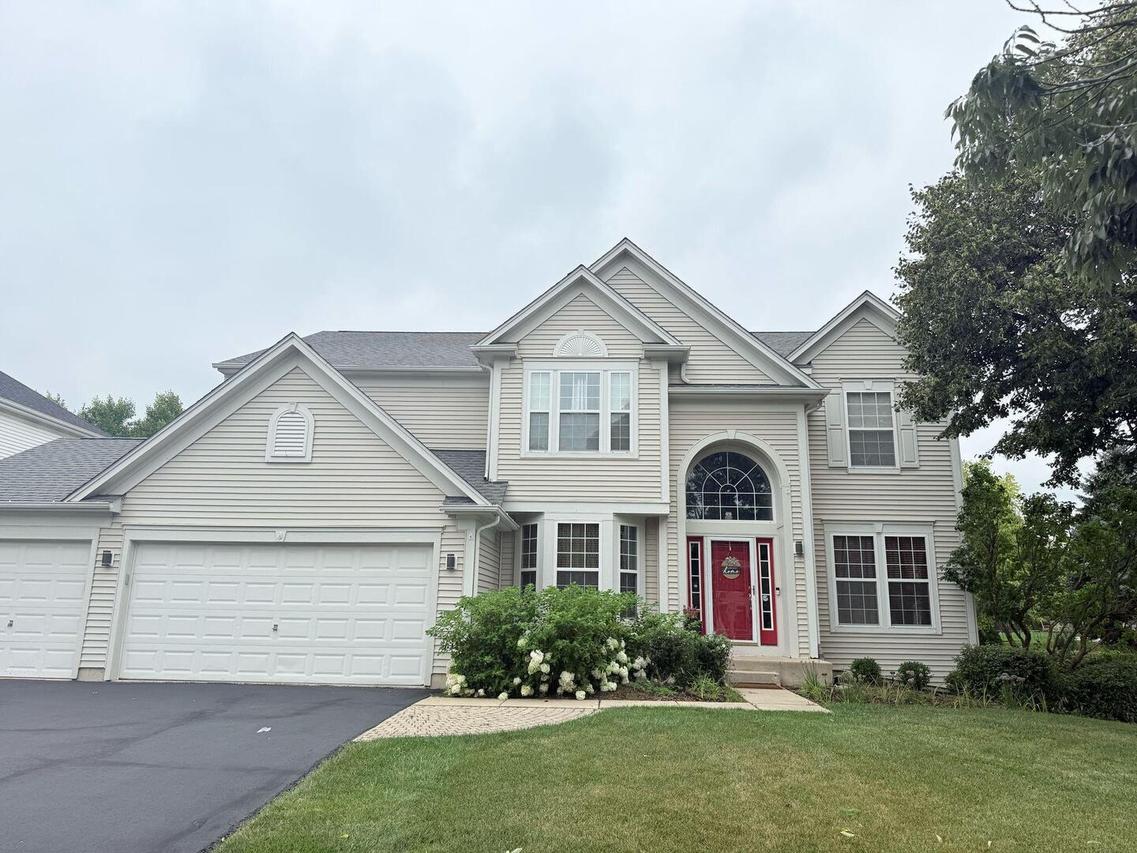
Photo 1 of 36
$575,000
Sold on 11/03/25
| Beds |
Baths |
Sq. Ft. |
Taxes |
Built |
| 5 |
3.10 |
4,085 |
$14,440.30 |
2003 |
|
On the market:
62 days
|
View full details, photos, school info, and price history
STUNNING 5 bedroom 3.5 bathroom in desirable Stratton Oaks. Welcome to this elegant dream home, where timeless style meets modern comfort. Step into a grand foyer with clear sightlines to the formal living and dining rooms, setting the tone for refined living. The gourmet kitchen is a chef's delight, featuring maple cabinetry, solid-surface countertops, a double oven, a center island with breakfast bar, and a sunny dining area with direct access to the patio. The two-story family room is the heart of the home, showcasing a striking fireplace with custom millwork, built-in shelving, and floor-to-ceiling windows that bathe the space in natural light. Its open-concept flow into the kitchen makes it perfect for everyday living and effortless entertaining. A main-level bedroom or office provides versatility, while upstairs, the grand master suite awaits with a double-door entry, dual vanities, a relaxing soaker tub, separate shower, and a spacious walk-in closet. Three additional bedrooms and a full bath complete the upper level. The fully finished basement extends your living space with a custom bar, an additional bedroom, a full bath, and plenty of room for recreation or hosting guests. Outdoors, enjoy a private backyard retreat with serene views and beautifully landscaped grounds. A three-car garage and nearby neighborhood park add to the appeal. Recent updates include a new AC (2020). This home is more than just a place to live-it's an oasis designed for comfort, entertaining, and everyday enjoyment in a welcoming neighborhood.
Listing courtesy of Misael Chacon, Beycome brokerage realty LLC