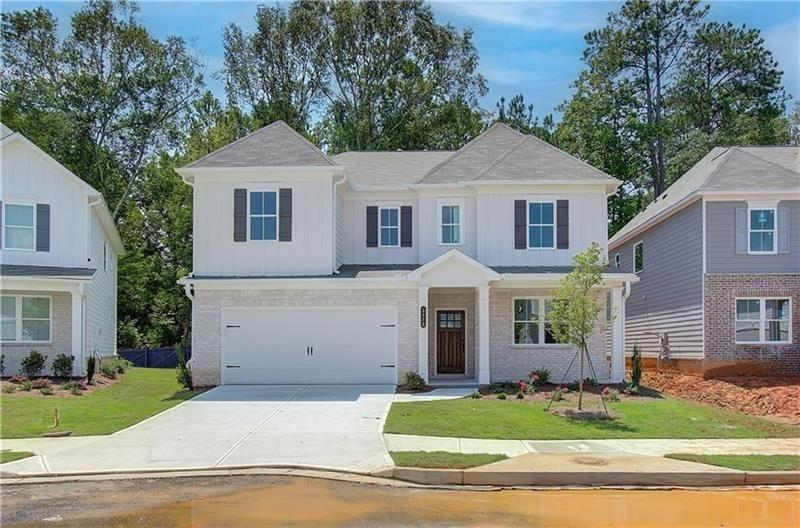
Photo 1 of 26
$550,000
| Beds |
Baths |
Sq. Ft. |
Taxes |
Built |
| 5 |
3.00 |
3,079 |
$4,393 |
2023 |
|
On the market:
118 days
|
|
Recent price change: $560,000 |
View full details, photos, school info, and price history
Built with you in mind! This beautifully upgraded 5-bedroom, 3-bath single-family residence—built in 2023—is packed with stylish features and smart design. One of Traton's most desirable floor plans. Step inside to discover a bright, open floor plan with a spacious main-level bedroom and dedicated home office complete with built-in storage—perfect for remote work or study. The chef’s kitchen is a showstopper, featuring a large island, walk-in pantry, and beverage station—ideal for entertaining or daily convenience. The cozy open floor plan includes a sophisticated living room that boasts a fireplace with a custom accent wall, adding warmth and style to your gatherings. A generous dining area is the perfect backdrop for gatherings. Upstairs, a central den anchors the layout, leading to four well-sized bedrooms. The primary suite is a true retreat, offering a spa-like bath and an oversized walk-in closet that will impress. Looking for a walk, bike or run? Then just go out back to the Silver Comet Trail or access the resort style community pool & pickleball courts Enjoy all the perks of modern living in a vibrant neighborhood.
Listing courtesy of Janet Abbazia, Berkshire Hathaway HomeServices Georgia Properties