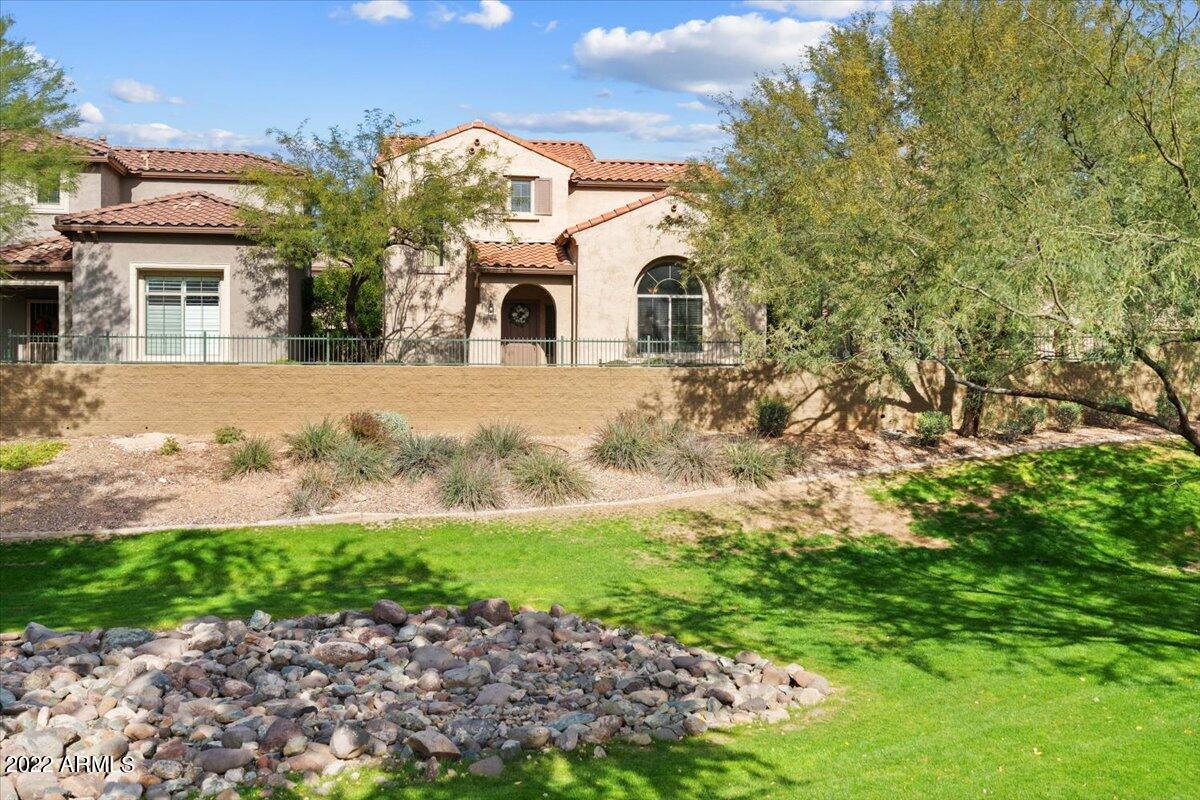
Photo 1 of 1
$450,000
Sold on 3/15/22
| Beds |
Baths |
Sq. Ft. |
Taxes |
Built |
| 3 |
2.50 |
1,469 |
$1,805 |
2006 |
|
On the market:
48 days
|
View full details, photos, school info, and price history
Darling low maintenance living in the heart of the highly coveted Anthem community with one of the most desirable lot locations within Paseo at Parkside. The front door and massive living room picture window look out to the lush green grass and mature trees of the common area. Set away from the road with loads of privacy and a picturesque view. Natural light from its southern exposure floods the main level living room with high vaulted ceilings and open floor plan to the kitchen for a spacious flow. Raised panel maple cabinetry, granite counters, stainless appliances, and gas range are an open invitation for your most discerning chef to enjoy. Slide open the adjacent door to extend your living space onto the fenced patio to dine al fresco, tend to your potted garden, grill or just play. Separate laundry room, storage and quaint powder room complete the downstairs. Beautifully grained wood-like flooring was installed up the stairway and throughout the second level into all bedrooms in Spring 2021. The primary bedroom suite hosts dual sinks, oversized shower, and walk-in closet. Ample windows make the space bright and airy. Two secondary rooms and hall bath lead to central stairway landing perfect for a desk or reading nook. Attached two car garage off pavered shared driveway opens onto a walking path through the manicured community and just a quick walk up the street leads to the endless enjoyment for all ages at the renowned Anthem Community Park known for its sports fields, playground, toddler park, volleyball/basketball courts. Not to mention access to the Community Center, water park, gym, tennis and pickleball courts, exercise classes, and the list goes on and on. Local restaurants, grocery store, coffee shops all a stone's throw away. Life awaits you in this nicely appointed home with infinite possibilities.
Listing courtesy of Lisa DiPasquale, Realty ONE Group